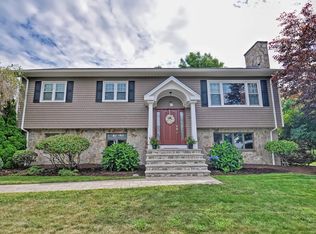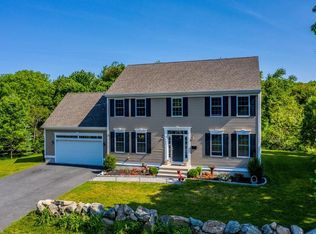This bungalow offers 2210 sq. ft. of living space with character throughout! Upon entering the home a custom staircase awaits you. Period details include crown molding, wainscoting, original glass french doors, high ceilings, 2 sets of staircases and hardwood floors. First floor has a large living room with fireplace, detailed wood archway leading into dining room and kitchen with room for a small table. Den, large bathroom and a bedroom complete the first floor. Second floor includes 3 bedrooms with possible 4th bedroom/playroom. Plenty of closet space throughout. The exterior of the home offers a large, private side deck, great for entertaining.
This property is off market, which means it's not currently listed for sale or rent on Zillow. This may be different from what's available on other websites or public sources.

