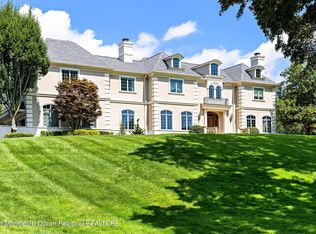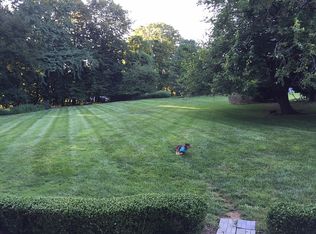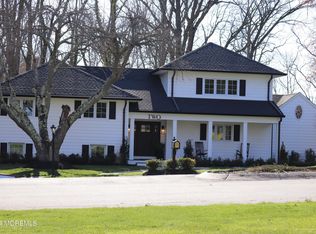Sold for $2,900,000
$2,900,000
124 Rumson Road, Rumson, NJ 07760
6beds
--sqft
Single Family Residence
Built in ----
1.5 Acres Lot
$3,076,800 Zestimate®
$--/sqft
$7,947 Estimated rent
Home value
$3,076,800
$2.83M - $3.35M
$7,947/mo
Zestimate® history
Loading...
Owner options
Explore your selling options
What's special
YOUR SEARCH ENDS HERE! Exceptional estate home completely reimagined, updated to the highest standards. This quiet & peaceful retreat is set on 1.5 Acres of gorgeous park-like grounds w/ a Hamptons-style pool...a true oasis! Expansive open interior highlighted by fantastic natural light & clean transitional design. ULTRA HIGH-END FINISHES - NOT A SINGLE DETAIL OVERLOOKED. Gorgeous kitchen w/ SMALLBONE CABINETRY, prof. grade Wolf/SubZero/Miele appl & oversized island w/ seating opens to casual great rm w/ bar anchored by an impressive floor to ceiling soapstone FP. Expansive FR w/ walls of windows, exec-style office w/ custom built-ins, Stunning baths w/ top of the line selections, large BR's, lux en-suite primary w/ sensational walk-in closet w/ furniture-quality built-ins & more.
Zillow last checked: 8 hours ago
Listing updated: February 16, 2025 at 07:25pm
Listed by:
Mario Venancio 732-881-4306,
Berkshire Hathaway HomeServices Fox & Roach - Rumson
Bought with:
Stacey Afflitto-Wain, 1222802
Heritage House Sotheby's International Realty
Source: MoreMLS,MLS#: 22332794
Facts & features
Interior
Bedrooms & bathrooms
- Bedrooms: 6
- Bathrooms: 5
- Full bathrooms: 4
- 1/2 bathrooms: 1
Bedroom
- Area: 208
- Dimensions: 16 x 13
Bedroom
- Area: 168
- Dimensions: 14 x 12
Bedroom
- Area: 221
- Dimensions: 17 x 13
Bedroom
- Area: 192
- Dimensions: 16 x 12
Bedroom
- Area: 132
- Dimensions: 12 x 11
Other
- Area: 323
- Dimensions: 19 x 17
Other
- Area: 187
- Dimensions: 17 x 11
Other
- Description: Optional 2nd floor master
- Area: 336
- Dimensions: 21 x 16
Dining room
- Area: 208
- Dimensions: 16 x 13
Exercise room
- Area: 272
- Dimensions: 17 x 16
Family room
- Area: 368
- Dimensions: 23 x 16
Foyer
- Area: 99
- Dimensions: 11 x 9
Great room
- Area: 416
- Dimensions: 26 x 16
Kitchen
- Area: 238
- Dimensions: 17 x 14
Other
- Area: 126
- Dimensions: 14 x 9
Office
- Area: 240
- Dimensions: 20 x 12
Other
- Description: Primary Walk-in Closet
- Area: 238
- Dimensions: 17 x 14
Other
- Area: 170
- Dimensions: 17 x 10
Heating
- Forced Air, 2 Zoned Heat
Cooling
- Central Air, 2 Zoned AC
Features
- Dec Molding, Recessed Lighting
- Flooring: Wood
- Basement: Unfinished,Walk-Out Access
- Attic: Pull Down Stairs
- Number of fireplaces: 2
Property
Parking
- Total spaces: 2
- Parking features: Circular Driveway, Paved, Double Wide Drive, Driveway, Off Street
- Attached garage spaces: 2
- Has uncovered spaces: Yes
Features
- Stories: 2
- Exterior features: Swimming, Lighting
- Has private pool: Yes
- Pool features: Gunite, Heated, In Ground, Pool/Spa Combo
- Fencing: Fenced Area
Lot
- Size: 1.50 Acres
Details
- Parcel number: 4100093000000006
- Zoning description: Residential, Single Family
Construction
Type & style
- Home type: SingleFamily
- Architectural style: Custom,Colonial
- Property subtype: Single Family Residence
Materials
- Stone
- Roof: Wood
Utilities & green energy
- Sewer: Public Sewer
Community & neighborhood
Location
- Region: Rumson
- Subdivision: None
Price history
| Date | Event | Price |
|---|---|---|
| 3/1/2024 | Sold | $2,900,000-3.3% |
Source: | ||
| 12/15/2023 | Pending sale | $2,999,000 |
Source: | ||
| 11/30/2023 | Listed for sale | $2,999,000-11.7% |
Source: | ||
| 10/18/2023 | Listing removed | -- |
Source: | ||
| 10/9/2023 | Price change | $3,395,000-2.9% |
Source: | ||
Public tax history
| Year | Property taxes | Tax assessment |
|---|---|---|
| 2025 | $33,985 +7.2% | $3,089,500 +7.2% |
| 2024 | $31,705 +18% | $2,882,300 +25.4% |
| 2023 | $26,865 +2.5% | $2,298,100 +12.9% |
Find assessor info on the county website
Neighborhood: 07760
Nearby schools
GreatSchools rating
- 10/10Deane-Porter Elementary SchoolGrades: PK-3Distance: 0.9 mi
- 8/10Forrestdale Middle SchoolGrades: 4-8Distance: 1 mi
- 10/10Rumson Fair Haven Regional High SchoolGrades: 9-12Distance: 0.8 mi
Schools provided by the listing agent
- Elementary: Deane-Porter
- Middle: Forrestdale
- High: Rumson-Fair Haven
Source: MoreMLS. This data may not be complete. We recommend contacting the local school district to confirm school assignments for this home.
Get a cash offer in 3 minutes
Find out how much your home could sell for in as little as 3 minutes with a no-obligation cash offer.
Estimated market value$3,076,800
Get a cash offer in 3 minutes
Find out how much your home could sell for in as little as 3 minutes with a no-obligation cash offer.
Estimated market value
$3,076,800


