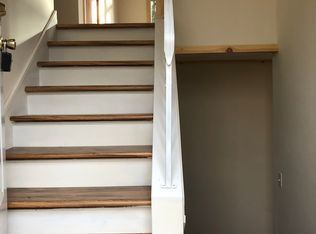Sold for $289,000
$289,000
124 Ruffed Grouse Dr, Greentown, PA 18426
3beds
1,648sqft
Single Family Residence
Built in 1991
0.47 Acres Lot
$314,000 Zestimate®
$175/sqft
$2,313 Estimated rent
Home value
$314,000
$264,000 - $374,000
$2,313/mo
Zestimate® history
Loading...
Owner options
Explore your selling options
What's special
EXCEPTIONAL 3 BEDROOM, 2 BATHROOM TASTEFULLY UPDATED HOME IN THE AMENITY-RICH TANGLWOOD LAKES COMMUNITY! As you enter, you're greeted by spacious, interconnected living areas that include the kitchen, dining room, and a cozy breakfast nook, all designed with an open layout ideal for both everyday living and entertaining. The kitchen is updated with modern finishes, while the adjacent dining and breakfast areas offer plenty of space for family meals or hosting guests. The living room is a standout feature, boasting a stunning fireplace with brick details that provide a warm, inviting atmosphere. A full bathroom is conveniently located on the main level for easy access. Step outside onto the expansive back deck, where you'll find the perfect spot for relaxing or entertaining in a private setting. Upstairs, the home continues to impress with three generously sized bedrooms. The primary bedroom offers a large walk-in closet and connects to the upstairs bathroom. Each of the additional bedrooms is spacious and bright, perfect for guests, or even a home office. The unfinished basement offers endless possibilities for future expansion. Whether you're looking to create additional living space, a recreational area, or simply need extra storage, this large basement is a blank canvas. With a second fireplace already in place, the basement is primed to become an inviting, functional space. All this, plus the benefits of living in the Tanglwood Lakes community, where you can enjoy access to a private lake, beach area, golfing and more! Don't miss the opportunity to make this beautifully updated home yours!
Zillow last checked: 9 hours ago
Listing updated: December 03, 2024 at 11:51am
Listed by:
Tim Meagher 570-253-9566,
RE/MAX WAYNE
Bought with:
NON-MEMBER
NON-MEMBER OFFICE
Source: PWAR,MLS#: PW243231
Facts & features
Interior
Bedrooms & bathrooms
- Bedrooms: 3
- Bathrooms: 2
- Full bathrooms: 2
Primary bedroom
- Area: 196
- Dimensions: 14 x 14
Bedroom 2
- Area: 121
- Dimensions: 11 x 11
Bedroom 3
- Area: 121
- Dimensions: 11 x 11
Bathroom 1
- Area: 35
- Dimensions: 7 x 5
Bathroom 2
- Area: 40
- Dimensions: 8 x 5
Other
- Area: 112
- Dimensions: 8 x 14
Dining room
- Area: 143
- Dimensions: 11 x 13
Eating area
- Area: 132
- Dimensions: 12 x 11
Kitchen
- Area: 132
- Dimensions: 11 x 12
Living room
- Area: 266
- Dimensions: 14 x 19
Other
- Description: Walk in Closet
- Area: 30
- Dimensions: 6 x 5
Heating
- Baseboard, Forced Air, Propane, Hot Water, Electric
Cooling
- Ceiling Fan(s)
Appliances
- Included: Dishwasher, Microwave, Stainless Steel Appliance(s), Refrigerator, Electric Range
Features
- Entrance Foyer, Walk-In Closet(s), Kitchen Island
- Flooring: Carpet, Laminate, Hardwood, Concrete
- Basement: Full,Unfinished,Walk-Up Access,Walk-Out Access
- Number of fireplaces: 1
- Fireplace features: Living Room, Masonry
Interior area
- Total structure area: 2,400
- Total interior livable area: 1,648 sqft
- Finished area above ground: 1,648
- Finished area below ground: 0
Property
Parking
- Parking features: Driveway, No Garage, Off Street
- Has uncovered spaces: Yes
Features
- Levels: Two
- Stories: 2
- Patio & porch: Deck, Front Porch
- Has view: Yes
- View description: Neighborhood, Rural
- Body of water: None
Lot
- Size: 0.47 Acres
- Dimensions: 127 x 165 x 126 x 165
- Features: Few Trees
Details
- Parcel number: 086.020417
- Zoning: Residential
Construction
Type & style
- Home type: SingleFamily
- Architectural style: Contemporary
- Property subtype: Single Family Residence
Materials
- T1-11
- Roof: Asphalt,Fiberglass
Condition
- New construction: No
- Year built: 1991
Utilities & green energy
- Sewer: Septic Tank
- Water: Comm Central
- Utilities for property: Electricity Connected
Community & neighborhood
Security
- Security features: Security Service
Community
- Community features: Lake
Location
- Region: Greentown
- Subdivision: Tanglwood Lake
HOA & financial
HOA
- Has HOA: Yes
- HOA fee: $1,670 annually
- Amenities included: Basketball Court, Picnic Area, Tennis Court(s), Recreation Room, Jogging Path, Fitness Center, Beach Rights, Beach Access
Other
Other facts
- Listing terms: Cash,VA Loan,FHA,Conventional
- Road surface type: Paved
Price history
| Date | Event | Price |
|---|---|---|
| 12/3/2024 | Sold | $289,000-3.3%$175/sqft |
Source: | ||
| 10/25/2024 | Pending sale | $299,000$181/sqft |
Source: | ||
| 10/8/2024 | Listed for sale | $299,000+12358.3%$181/sqft |
Source: | ||
| 6/3/2022 | Listing removed | -- |
Source: BHHS broker feed Report a problem | ||
| 5/25/2022 | Sold | $2,400-99%$1/sqft |
Source: Agent Provided Report a problem | ||
Public tax history
| Year | Property taxes | Tax assessment |
|---|---|---|
| 2025 | $3,216 +6.8% | $26,970 |
| 2024 | $3,012 +3.9% | $26,970 |
| 2023 | $2,898 +2.4% | $26,970 |
Find assessor info on the county website
Neighborhood: 18426
Nearby schools
GreatSchools rating
- 6/10Wallenpaupack South El SchoolGrades: K-5Distance: 5.2 mi
- 6/10Wallenpaupack Area Middle SchoolGrades: 6-8Distance: 7.5 mi
- 7/10Wallenpaupack Area High SchoolGrades: 9-12Distance: 7.2 mi
Get a cash offer in 3 minutes
Find out how much your home could sell for in as little as 3 minutes with a no-obligation cash offer.
Estimated market value$314,000
Get a cash offer in 3 minutes
Find out how much your home could sell for in as little as 3 minutes with a no-obligation cash offer.
Estimated market value
$314,000
