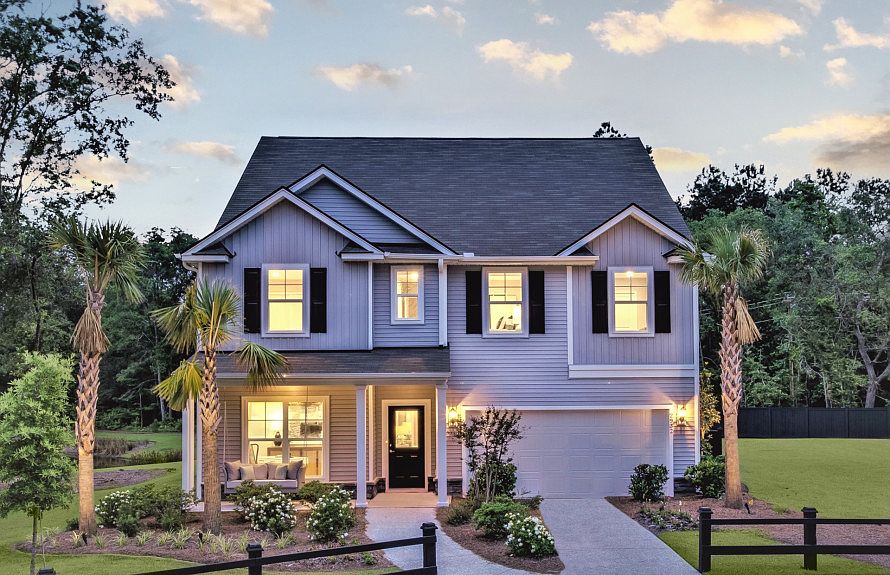Discover the perfect blend of affordability and quality in this beautifully designed single-level home. The COMPTON plan features an open concept that maximizes space and natural light, creating a warm and inviting place for family gatherings or entertaining friends. This is the 3-bedroom, 2-bath option with flexible Study/Office/Recreation space. Thoughtfully chosen finishes include the Coastal Sage colored Board and Batten Exterior, Classic Calm Interior Package: Granite Countertops / Gray Cabinets & Stainless-Steel Whirlpool Appliances. Luxury Vinyl Plank flooring in common areas, 9 Ft. smooth ceilings throughout and Trey in Owner's suite. Smart Home Features include a Ring Camera and Honeywell Thermostat. Irrigation, Gutters, Covered Lanai & Patio on a Wooded homesite. Visit TODAY!
Active
$449,940
124 Royal Cainhoy Way, Huger, SC 29450
3beds
1,913sqft
Single Family Residence
Built in 2025
7,840.8 Square Feet Lot
$450,100 Zestimate®
$235/sqft
$-- HOA
What's special
Wooded homesiteStainless-steel whirlpool appliancesThoughtfully chosen finishesWarm and inviting placeOpen conceptCovered lanai and patioGranite countertops
- 126 days
- on Zillow |
- 113 |
- 5 |
Zillow last checked: 7 hours ago
Listing updated: July 07, 2025 at 03:44pm
Listed by:
Pulte Home Company, LLC
Source: CTMLS,MLS#: 25007847
Travel times
Schedule tour
Select your preferred tour type — either in-person or real-time video tour — then discuss available options with the builder representative you're connected with.
Select a date
Facts & features
Interior
Bedrooms & bathrooms
- Bedrooms: 3
- Bathrooms: 2
- Full bathrooms: 2
Rooms
- Room types: Living/Dining Combo
Heating
- Central, Electric
Cooling
- Central Air
Appliances
- Laundry: Electric Dryer Hookup, Washer Hookup, Laundry Room
Features
- Ceiling - Smooth, Tray Ceiling(s), High Ceilings, Kitchen Island, Walk-In Closet(s), Entrance Foyer, Pantry
- Flooring: Carpet, Ceramic Tile, Luxury Vinyl
- Has fireplace: No
Interior area
- Total structure area: 1,913
- Total interior livable area: 1,913 sqft
Property
Parking
- Total spaces: 2
- Parking features: Garage, Attached, Garage Door Opener
- Attached garage spaces: 2
Features
- Levels: One
- Stories: 1
- Patio & porch: Patio, Covered
- Exterior features: Lawn Irrigation, Rain Gutters
Lot
- Size: 7,840.8 Square Feet
- Features: 0 - .5 Acre, Wooded
Details
- Special conditions: 10 Yr Warranty
Construction
Type & style
- Home type: SingleFamily
- Architectural style: Craftsman,Ranch,Traditional
- Property subtype: Single Family Residence
Materials
- Brick Veneer, Vinyl Siding
- Foundation: Slab
- Roof: Architectural,Asphalt
Condition
- New construction: Yes
- Year built: 2025
Details
- Builder name: Pulte Homes
- Warranty included: Yes
Utilities & green energy
- Sewer: Public Sewer
- Water: Public
- Utilities for property: BCW & SA, Berkeley Elect Co-Op
Community & HOA
Community
- Features: Walk/Jog Trails
- Subdivision: Cedar Glen Preserve
Location
- Region: Huger
Financial & listing details
- Price per square foot: $235/sqft
- Date on market: 3/25/2025
- Listing terms: Cash,Conventional,FHA,USDA Loan,VA Loan
About the community
Welcome to Cedar Glen Preserve, nestled in the picturesque Cainhoy area, just a stone's throw away from Mount Pleasant and Daniel Island. Embrace nature's beauty, a close-knit community, and historic charm. Discover modern homes amidst serene landscapes, fostering a tranquil yet connected lifestyle near waterways and modern amenities.
Source: Pulte

