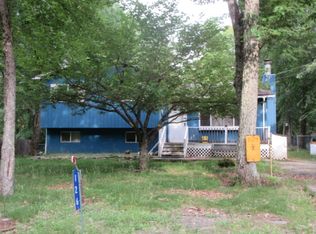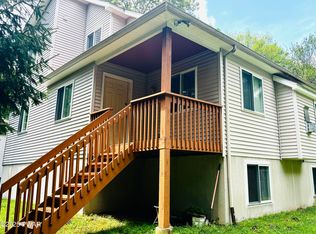Sold for $220,000
$220,000
124 Roundhill Rd, Dingmans Ferry, PA 18328
3beds
1,600sqft
Single Family Residence
Built in 1976
0.29 Acres Lot
$241,600 Zestimate®
$138/sqft
$2,315 Estimated rent
Home value
$241,600
$230,000 - $254,000
$2,315/mo
Zestimate® history
Loading...
Owner options
Explore your selling options
What's special
Custom Chalet being offered at a reasonable price. Come see why this community is called the ''Jewel of the Poconos''.This home features large bedrooms, a bright and airy kitchen with an attached screened in porch. Laundry is conveniently located by kitchen. Primary bedroom boasts a separate sitting room, full bath and separate entrance. Basement is studded out and insulated for easy finishing.Located in an amenity filled, gated community that offers pools, lakes, and tennis courts. Close to State land, Child's Park and the Delaware River makes this the perfect home for the outdoor enthusiast. A little TLC and imagination will bring this home back to its former glory.
Zillow last checked: 8 hours ago
Listing updated: November 10, 2025 at 09:24am
Listed by:
Janet Devir 570-677-7577,
Century 21 Geba Realty
Bought with:
David Dellert, RM425903
RE/MAX of Lake Wallenpaupack - Greentown
Source: PWAR,MLS#: PW251305
Facts & features
Interior
Bedrooms & bathrooms
- Bedrooms: 3
- Bathrooms: 2
- Full bathrooms: 2
Bedroom 1
- Area: 241.74
- Dimensions: 23.7 x 10.2
Bedroom 2
- Area: 161.71
- Dimensions: 15.7 x 10.3
Bathroom 1
- Area: 39
- Dimensions: 7.8 x 5
Bathroom 2
- Area: 50.88
- Dimensions: 9.6 x 5.3
Bonus room
- Description: off primary bedroom
- Area: 95.04
- Dimensions: 9.9 x 9.6
Kitchen
- Description: Skylights and lots of windows
- Area: 208.26
- Dimensions: 17.8 x 11.7
Living room
- Description: open floorplan
- Area: 408.48
- Dimensions: 27.6 x 14.8
Loft
- Description: separate 17 x 10 area
- Area: 341.28
- Dimensions: 21.6 x 15.8
Heating
- Baseboard, Oil, Hot Water
Cooling
- Wall/Window Unit(s), Window Unit(s)
Appliances
- Included: Free-Standing Electric Oven, Free-Standing Refrigerator
Features
- Beamed Ceilings, Laminate Counters, Eat-in Kitchen, Breakfast Bar
- Flooring: Carpet, Vinyl, Tile
- Doors: Sliding Doors
- Windows: Aluminum Frames, Skylight(s), Garden Window(s)
- Basement: Concrete,Walk-Out Access
- Attic: None
- Has fireplace: No
Interior area
- Total structure area: 3,008
- Total interior livable area: 1,600 sqft
- Finished area above ground: 1,600
- Finished area below ground: 0
Property
Parking
- Total spaces: 3
- Parking features: Driveway, Off Street
- Uncovered spaces: 3
Features
- Levels: Two
- Stories: 1
- Patio & porch: Deck, Screened, Enclosed, Front Porch
- Exterior features: Private Entrance
- Pool features: Community
- Fencing: Back Yard
- Body of water: None
- Frontage type: Other
Lot
- Size: 0.29 Acres
- Dimensions: 83' x 150'
- Features: Back Yard, Level, Few Trees, Front Yard, Cleared
Details
- Parcel number: Lot 9
- Zoning: residential
- Zoning description: Residential
- Other equipment: Fuel Tank(s)
Construction
Type & style
- Home type: SingleFamily
- Architectural style: Chalet
- Property subtype: Single Family Residence
Materials
- T1-11
- Foundation: Block
- Roof: Shingle
Condition
- Fixer
- New construction: No
- Year built: 1976
Utilities & green energy
- Electric: 200+ Amp Service
- Water: Comm Central
- Utilities for property: Cable Available, Electricity Connected
Community & neighborhood
Community
- Community features: Gated, Tennis Court(s), Pool, Playground, Park
Location
- Region: Dingmans Ferry
- Subdivision: Wild Acres
HOA & financial
HOA
- Has HOA: Yes
- HOA fee: $1,200 annually
Other
Other facts
- Listing terms: Cash,VA Loan,FHA,Conventional
- Road surface type: Paved
Price history
| Date | Event | Price |
|---|---|---|
| 11/10/2025 | Sold | $220,000-6.4%$138/sqft |
Source: | ||
| 9/30/2025 | Pending sale | $235,000$147/sqft |
Source: | ||
| 9/4/2025 | Price change | $235,000-2.1%$147/sqft |
Source: | ||
| 7/23/2025 | Price change | $240,000-2%$150/sqft |
Source: | ||
| 6/9/2025 | Price change | $245,000-2%$153/sqft |
Source: | ||
Public tax history
| Year | Property taxes | Tax assessment |
|---|---|---|
| 2025 | $4,040 +4.5% | $24,690 |
| 2024 | $3,864 +2.8% | $24,690 |
| 2023 | $3,759 +2.7% | $24,690 |
Find assessor info on the county website
Neighborhood: 18328
Nearby schools
GreatSchools rating
- NADingman-Delaware Primary SchoolGrades: PK-2Distance: 5.6 mi
- 8/10Dingman-Delaware Middle SchoolGrades: 6-8Distance: 5.5 mi
- 10/10Delaware Valley High SchoolGrades: 9-12Distance: 11.3 mi
Get a cash offer in 3 minutes
Find out how much your home could sell for in as little as 3 minutes with a no-obligation cash offer.
Estimated market value$241,600
Get a cash offer in 3 minutes
Find out how much your home could sell for in as little as 3 minutes with a no-obligation cash offer.
Estimated market value
$241,600

