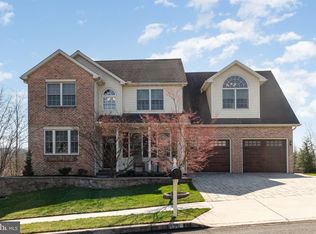Exceptionally well cared for home offers a spacious and open floor plan with 9ft ceilings and generous light filled rooms. Lovely two story foyer opens to the living and dining rooms, generous family room with gas fireplace, large custom kitchen with granite counters, breakfast room, pantry, and desk area. Crown molding and hardwood flooring throughout. Large master suite with en suite bath offers whirlpool tub, double vanity, and separate shower. Exceptionally private maintenance free deck with custom retractable awning offers an outdoor living space like no other, this peaceful wooded backdrop offers a setting that is one of a kind. Full walkout basement opens to your private patio. Newer gas furnace and central air. Two car garage. Excellent cul-de-sac location.
This property is off market, which means it's not currently listed for sale or rent on Zillow. This may be different from what's available on other websites or public sources.
