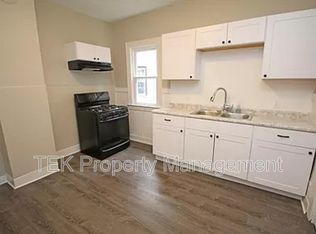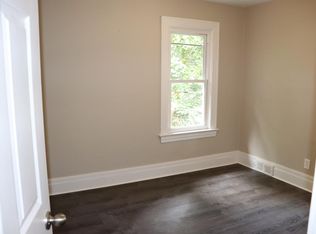Closed
$145,000
124 Roslyn St, Rochester, NY 14619
4beds
1,490sqft
Single Family Residence
Built in 1920
5,201.06 Square Feet Lot
$174,700 Zestimate®
$97/sqft
$1,926 Estimated rent
Maximize your home sale
Get more eyes on your listing so you can sell faster and for more.
Home value
$174,700
$161,000 - $190,000
$1,926/mo
Zestimate® history
Loading...
Owner options
Explore your selling options
What's special
Beautiful Updated 4 Bedroom Colonial with Granite Counters and Custom Cabinets in the Kitchen, All Kitchen Appliances Included, Wood Plank Ceilings, Hardwood and Ceramic Tile Floors, Updated Full Bathroom, Gum Wood Trim through out, Butler Walk in Pantry, Enclosed Back Entry Porch, Huge Full Attic waiting to be finished for additional square footage, Extra Insulation for additional heating efficiency, Covered Front Porch, 2 Car Detached Garage, NO Delayed Negotiations
Zillow last checked: 8 hours ago
Listing updated: February 04, 2024 at 10:52am
Listed by:
Danny J. Sirianni 585-820-5142,
Sirianni Realty LLC
Bought with:
Richard J. Testa, 10301208036
Howard Hanna
Source: NYSAMLSs,MLS#: R1512128 Originating MLS: Rochester
Originating MLS: Rochester
Facts & features
Interior
Bedrooms & bathrooms
- Bedrooms: 4
- Bathrooms: 1
- Full bathrooms: 1
Heating
- Gas, Forced Air
Appliances
- Included: Dishwasher, Gas Oven, Gas Range, Gas Water Heater, Microwave, Refrigerator
- Laundry: In Basement
Features
- Breakfast Bar, Ceiling Fan(s), Entrance Foyer, Eat-in Kitchen, Granite Counters, Great Room, Walk-In Pantry, Programmable Thermostat
- Flooring: Ceramic Tile, Hardwood, Varies
- Basement: Full
- Has fireplace: No
Interior area
- Total structure area: 1,490
- Total interior livable area: 1,490 sqft
Property
Parking
- Total spaces: 2
- Parking features: Detached, Garage
- Garage spaces: 2
Features
- Patio & porch: Enclosed, Porch
- Exterior features: Blacktop Driveway
Lot
- Size: 5,201 sqft
- Dimensions: 40 x 130
- Features: Residential Lot
Details
- Parcel number: 26140012082000010530000000
- Special conditions: Standard
Construction
Type & style
- Home type: SingleFamily
- Architectural style: Contemporary,Colonial,Two Story
- Property subtype: Single Family Residence
Materials
- Wood Siding
- Foundation: Block
Condition
- Resale
- Year built: 1920
Utilities & green energy
- Sewer: Connected
- Water: Connected, Public
- Utilities for property: Sewer Connected, Water Connected
Community & neighborhood
Location
- Region: Rochester
- Subdivision: H Sibley Estate
Other
Other facts
- Listing terms: Cash,Conventional,FHA,VA Loan
Price history
| Date | Event | Price |
|---|---|---|
| 2/2/2024 | Sold | $145,000-3.3%$97/sqft |
Source: | ||
| 12/19/2023 | Pending sale | $149,900$101/sqft |
Source: | ||
| 12/1/2023 | Listed for sale | $149,900+340.9%$101/sqft |
Source: | ||
| 3/2/1999 | Sold | $34,000-61.6%$23/sqft |
Source: Public Record Report a problem | ||
| 12/8/1998 | Sold | $88,577$59/sqft |
Source: Public Record Report a problem | ||
Public tax history
| Year | Property taxes | Tax assessment |
|---|---|---|
| 2024 | -- | $142,100 +86% |
| 2023 | -- | $76,400 |
| 2022 | -- | $76,400 |
Find assessor info on the county website
Neighborhood: 19th Ward
Nearby schools
GreatSchools rating
- 3/10School 16 John Walton SpencerGrades: PK-6Distance: 0.5 mi
- 3/10Joseph C Wilson Foundation AcademyGrades: K-8Distance: 0.6 mi
- 6/10Rochester Early College International High SchoolGrades: 9-12Distance: 0.6 mi
Schools provided by the listing agent
- District: Rochester
Source: NYSAMLSs. This data may not be complete. We recommend contacting the local school district to confirm school assignments for this home.

