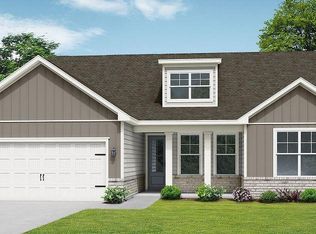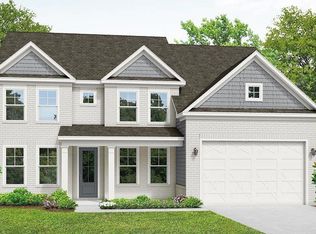Closed
$475,000
124 Rolling Rock Way, Dallas, GA 30157
3beds
2,446sqft
Single Family Residence
Built in 2021
0.28 Acres Lot
$481,800 Zestimate®
$194/sqft
$2,422 Estimated rent
Home value
$481,800
$434,000 - $535,000
$2,422/mo
Zestimate® history
Loading...
Owner options
Explore your selling options
What's special
Why wait for new construction when this exceptional home is available now-fully upgraded and move-in ready? Nestled in the sought-after Riverwood community, this beautifully appointed residence exudes warmth, elegance, and thoughtful design, offering an elevated living experience beyond the standard new-build offerings. Step onto the meticulously landscaped property, where custom house and landscape lighting create an inviting ambiance. Sunlight dances through the large windows, illuminating soaring 9' smooth ceilings and luxury vinyl plank flooring that stretch throughout the open-concept design. The heart of the home-the gourmet kitchen-is a chef's dream, featuring 42" white cabinetry, dazzling level 6 Blanca Arabescato quartz countertops, and a striking chevron tile backsplash. High-end Whirlpool stainless steel appliances, including a gas cooktop, single wall oven, and sleek 36" Zephyr chimney hood, complement the stylish yet functional space. An oversized island with upgraded pendant lighting serves as a perfect gathering spot, seamlessly flowing into the spacious family room, where a shiplap-surround gas fireplace exudes warmth and charm. Tucked away for privacy, the main-level primary suite is a tranquil sanctuary. Plush carpeting and elegant crown molding frame the expansive space, while natural light filters in, setting the tone for relaxation. The en-suite spa bath boasts a frameless glass shower, quartz countertops, and brushed nickel Moen fixtures. Beyond the bath, an oversized walk-in closet provides impeccable storage and seamlessly connects to the conveniently located laundry room, a thoughtful design that streamlines daily living. Upstairs, generously sized loft and secondary bedrooms provide comfort and style, each bedroom featuring upgraded ceiling fans. The additional bathrooms boast raised-height vanities and premium tile selections, ensuring a refined aesthetic throughout. Beyond the impeccable interiors, this home truly shines in its outdoor living spaces. Step onto the screened-in porch, where a gentle breeze and morning coffee become a daily ritual. Entertain with ease under the custom pergola, or unwind in the professionally designed backyard, enclosed by a privacy fence. A greenhouse and garden beds invite you to cultivate fresh produce and vibrant blooms year-round. Further enhancing this home's value are extensive technology and energy-efficient upgrades, including a Wi-Fi-enabled thermostat, video doorbell, and smart lighting controls. The painted and finished garage provides additional storage, while the mudroom features a custom-built bench for added functionality. Living in Riverwood means embracing a lifestyle of luxury and convenience. Enjoy resort-style amenities, including a sparkling pool, a clubhouse with a gym, a playground, nature walking trails, and active pickleball courts. The neighborhood fosters a strong sense of community with planned events, from festive holiday gatherings to Food Truck Fridays in the spring and fall. Just minutes from Publix, Costco, and a wealth of shopping and dining options in Hiram and West Marietta, this home is also a short drive from Mount Tabor Park, the Silver Comet Trail, and Kennesaw Mountain. With outstanding nearby schools and an area poised for growth, this residence is not just a home but a wise investment. Offering over $16,600 in additional upgrades beyond premium builder selections, this home delivers unbeatable value. Don't miss this rare opportunity to own a highly upgraded, move-in-ready home in one of Dallas's most desirable communities. Schedule your private tour today!
Zillow last checked: 8 hours ago
Listing updated: March 07, 2025 at 07:04am
Listed by:
Lee Fuller 404-954-2011,
Atlanta Communities,
Rolando Flores 770-765-6591,
Atlanta Communities
Bought with:
Victor Collins, 374092
Ansley RE | Christie's Int'l RE
Source: GAMLS,MLS#: 10449722
Facts & features
Interior
Bedrooms & bathrooms
- Bedrooms: 3
- Bathrooms: 3
- Full bathrooms: 2
- 1/2 bathrooms: 1
- Main level bathrooms: 1
- Main level bedrooms: 1
Kitchen
- Features: Kitchen Island, Pantry, Solid Surface Counters
Heating
- Central, Forced Air, Natural Gas, Zoned
Cooling
- Central Air, Zoned
Appliances
- Included: Dishwasher, Disposal, Electric Water Heater, Refrigerator, Stainless Steel Appliance(s), Oven, Cooktop, Microwave
- Laundry: Mud Room
Features
- High Ceilings, Double Vanity, Master On Main Level, Walk-In Closet(s)
- Flooring: Carpet, Tile, Vinyl
- Windows: Double Pane Windows
- Basement: None
- Attic: Pull Down Stairs
- Number of fireplaces: 1
- Fireplace features: Gas Log, Living Room
- Common walls with other units/homes: No Common Walls
Interior area
- Total structure area: 2,446
- Total interior livable area: 2,446 sqft
- Finished area above ground: 2,446
- Finished area below ground: 0
Property
Parking
- Total spaces: 4
- Parking features: Garage Door Opener, Garage, Attached, Off Street
- Has attached garage: Yes
Features
- Levels: Two
- Stories: 2
- Patio & porch: Patio, Screened
- Exterior features: Garden, Sprinkler System
- Fencing: Back Yard,Privacy,Wood
Lot
- Size: 0.28 Acres
- Features: Level, Private
- Residential vegetation: Grassed
Details
- Additional structures: Greenhouse
- Parcel number: 70113
Construction
Type & style
- Home type: SingleFamily
- Architectural style: Craftsman
- Property subtype: Single Family Residence
Materials
- Concrete, Brick
- Foundation: Slab
- Roof: Composition
Condition
- Resale
- New construction: No
- Year built: 2021
Utilities & green energy
- Electric: 220 Volts
- Sewer: Public Sewer
- Water: Public
- Utilities for property: Cable Available, Electricity Available, High Speed Internet, Natural Gas Available, Sewer Connected, Phone Available, Water Available, Underground Utilities, Sewer Available
Green energy
- Energy efficient items: Appliances, Insulation, Thermostat, Roof, Doors, Windows, Water Heater
Community & neighborhood
Security
- Security features: Carbon Monoxide Detector(s), Smoke Detector(s), Security System
Community
- Community features: Fitness Center, Clubhouse, Pool, Sidewalks, Street Lights
Location
- Region: Dallas
- Subdivision: Riverwood
HOA & financial
HOA
- Has HOA: Yes
- HOA fee: $875 annually
- Services included: Sewer, Tennis, Reserve Fund
Other
Other facts
- Listing agreement: Exclusive Right To Sell
- Listing terms: Cash,Conventional,FHA,VA Loan,1031 Exchange
Price history
| Date | Event | Price |
|---|---|---|
| 3/3/2025 | Sold | $475,000$194/sqft |
Source: | ||
| 2/14/2025 | Pending sale | $475,000$194/sqft |
Source: | ||
| 1/30/2025 | Listed for sale | $475,000+5.8%$194/sqft |
Source: | ||
| 1/5/2023 | Listing removed | $449,081$184/sqft |
Source: | ||
| 6/20/2022 | Sold | $449,081$184/sqft |
Source: Public Record | ||
Public tax history
| Year | Property taxes | Tax assessment |
|---|---|---|
| 2025 | $4,436 -1.5% | $181,908 +0.8% |
| 2024 | $4,501 +8.4% | $180,480 +11.5% |
| 2023 | $4,153 +123.1% | $161,812 +152.7% |
Find assessor info on the county website
Neighborhood: 30157
Nearby schools
GreatSchools rating
- 5/10C. A. Roberts Elementary SchoolGrades: PK-5Distance: 0.9 mi
- 6/10Lena Mae Moses Middle SchoolGrades: 6-8Distance: 2.3 mi
- 4/10East Paulding High SchoolGrades: 9-12Distance: 2.2 mi
Schools provided by the listing agent
- Elementary: C A Roberts
- Middle: Moses
- High: East Paulding
Source: GAMLS. This data may not be complete. We recommend contacting the local school district to confirm school assignments for this home.
Get a cash offer in 3 minutes
Find out how much your home could sell for in as little as 3 minutes with a no-obligation cash offer.
Estimated market value
$481,800
Get a cash offer in 3 minutes
Find out how much your home could sell for in as little as 3 minutes with a no-obligation cash offer.
Estimated market value
$481,800

