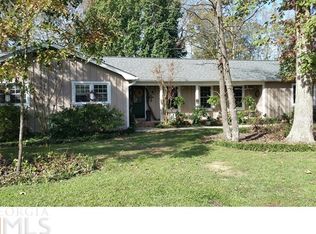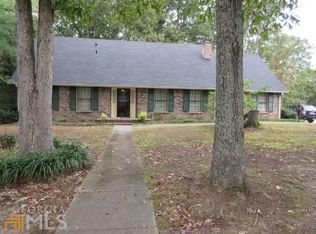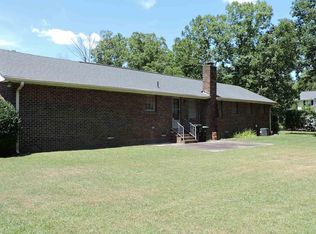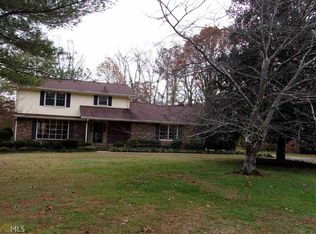Closed
$260,000
124 Rolling Oaks Dr NW, Rome, GA 30165
3beds
2,224sqft
Single Family Residence
Built in 1974
0.57 Acres Lot
$298,600 Zestimate®
$117/sqft
$1,756 Estimated rent
Home value
$298,600
$281,000 - $317,000
$1,756/mo
Zestimate® history
Loading...
Owner options
Explore your selling options
What's special
Welcome to this charming 3-bedroom, 2-bathroom ranch-style home! Nestled on a peaceful street in Garden Lakes, this delightful property boasts a four-sided brick exterior that exudes timeless appeal. As you step inside, you'll be greeted by a well-designed floor plan that offers both functionality and comfort. The formal living room is the ideal space for entertaining guests, featuring large windows that flood the room with natural light, creating an inviting atmosphere. Through the formal living room sits a dedicated dining room perfect for family game nights & holiday dinners. Adjacent to the dining room, is the heart of the home, the kitchen. With a dedicated mud room space off connecting the kitchen to the garage, enjoy unloading your groceries with ease. Perfectly private but well connected to the adjacent, cozy den where you can unwind and relax. Whether it's enjoying a quiet evening with a book or gathering with loved ones, this space provides a warm and intimate ambiance. Down the hall, the primary suite is generously sized and offers ample room for your personal touch. With its spacious layout, it presents a variety of options to create a private retreat that suits your style and preferences. The ensuite bathroom provides convenience and privacy, ensuring a peaceful start and end to your day. Perfectly laid out for an easy remodel with your selections! Throughout the home, you'll appreciate the attention to detail and the potential for customization. From the gleaming brick-style hardwood floors to the neutral color palette, the interior provides a versatile canvas to showcase your personal style. Outside, the property offers a well-maintained yard with mature trees and a serene setting. It's the perfect backdrop for outdoor activities or enjoying a morning coffee on the expansive back deck. Detached shed awaiting your personal touch! Located in a desirable neighborhood, this home offers convenient access to amenities, schools, and shopping centers. With its sought-after features and endless potential, this 3-bedroom, 2-bathroom brick ranch is an opportunity not to be missed. Don't hesitate to schedule a showing and make this house your own by adding your finishing touches!
Zillow last checked: 8 hours ago
Listing updated: August 06, 2024 at 01:04pm
Listed by:
Triston Tackett 404-924-9639,
Gailey Enterprises LLC
Bought with:
Ginger H Alexander, 158756
Hardy Realty & Development Company
Source: GAMLS,MLS#: 10182502
Facts & features
Interior
Bedrooms & bathrooms
- Bedrooms: 3
- Bathrooms: 2
- Full bathrooms: 2
- Main level bathrooms: 2
- Main level bedrooms: 3
Kitchen
- Features: Breakfast Area, Pantry
Heating
- Central
Cooling
- Ceiling Fan(s), Central Air
Appliances
- Included: Dishwasher, Microwave, Refrigerator
- Laundry: In Hall
Features
- Double Vanity, Walk-In Closet(s), Master On Main Level
- Flooring: Hardwood, Carpet
- Basement: Crawl Space
- Attic: Pull Down Stairs
- Number of fireplaces: 1
- Fireplace features: Family Room
- Common walls with other units/homes: No Common Walls
Interior area
- Total structure area: 2,224
- Total interior livable area: 2,224 sqft
- Finished area above ground: 2,224
- Finished area below ground: 0
Property
Parking
- Total spaces: 4
- Parking features: Garage
- Has garage: Yes
Features
- Levels: One
- Stories: 1
- Patio & porch: Deck
- Body of water: None
Lot
- Size: 0.57 Acres
- Features: Private
Details
- Additional structures: Shed(s)
- Parcel number: G12Z 106
- Special conditions: Agent/Seller Relationship,Estate Owned,No Disclosure
Construction
Type & style
- Home type: SingleFamily
- Architectural style: Brick 4 Side,Ranch
- Property subtype: Single Family Residence
Materials
- Brick
- Roof: Composition
Condition
- Resale
- New construction: No
- Year built: 1974
Utilities & green energy
- Sewer: Public Sewer
- Water: Public
- Utilities for property: Cable Available, Electricity Available, Natural Gas Available, Phone Available, Sewer Available, Water Available
Community & neighborhood
Security
- Security features: Smoke Detector(s)
Community
- Community features: Walk To Schools, Near Shopping
Location
- Region: Rome
- Subdivision: Rollingwood Estates
HOA & financial
HOA
- Has HOA: No
- Services included: None
Other
Other facts
- Listing agreement: Exclusive Right To Sell
Price history
| Date | Event | Price |
|---|---|---|
| 8/22/2023 | Sold | $260,000-1.9%$117/sqft |
Source: | ||
| 7/27/2023 | Pending sale | $265,000$119/sqft |
Source: | ||
| 7/19/2023 | Listed for sale | $265,000$119/sqft |
Source: | ||
Public tax history
| Year | Property taxes | Tax assessment |
|---|---|---|
| 2024 | $3,683 +103.9% | $105,036 +11% |
| 2023 | $1,806 +6.6% | $94,659 +18.6% |
| 2022 | $1,695 +17.6% | $79,801 +14.6% |
Find assessor info on the county website
Neighborhood: 30165
Nearby schools
GreatSchools rating
- 5/10West End Elementary SchoolGrades: PK-6Distance: 1.7 mi
- 5/10Rome Middle SchoolGrades: 7-8Distance: 6.2 mi
- 6/10Rome High SchoolGrades: 9-12Distance: 6 mi
Schools provided by the listing agent
- Elementary: West End
- Middle: Rome
- High: Rome
Source: GAMLS. This data may not be complete. We recommend contacting the local school district to confirm school assignments for this home.
Get pre-qualified for a loan
At Zillow Home Loans, we can pre-qualify you in as little as 5 minutes with no impact to your credit score.An equal housing lender. NMLS #10287.



