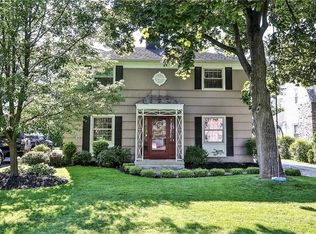A super convenient location and Brighton Schools! Hardwood floors Living room (13 X 23) with French doors to three season room 3 season room (12 X 14) with engineered floor Dining room (10 X 12) Kitchen with maple cabinets, granite counters, new dishwasher, gas cook top & double oven Family room (12 X 18) with wood burning fireplace Master bedroom (12 X 17) with custom walk in closet newly remodeled ensuite bath 3 other bedrooms (each larger than 9 X 12) with double closets Second floor main bath Two car garage Full basement Trek deck (approx. 500 sq. feet) & hot tub with arbor Large fenced vegetable garden on .32 acre lot (lots of spring bulbs, perennials & shrubs) 8 new windows (front of the house & master) Forced air furnace & central air inspected 2016. 30 year roof in 2005, Vinyl exterior (easy to maintain), driveway new in 2013 Attached 2 car garage with potting area behind
This property is off market, which means it's not currently listed for sale or rent on Zillow. This may be different from what's available on other websites or public sources.
