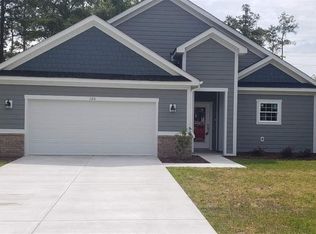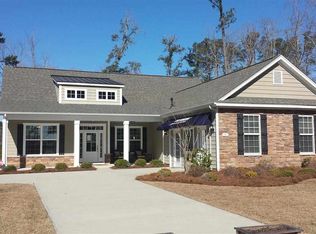Sold for $440,000
$440,000
124 Rivers Edge Dr, Conway, SC 29526
3beds
2,600sqft
Detached
Built in 2018
9,148 Square Feet Lot
$419,900 Zestimate®
$169/sqft
$2,252 Estimated rent
Home value
$419,900
$399,000 - $441,000
$2,252/mo
Zestimate® history
Loading...
Owner options
Explore your selling options
What's special
Stunning, new custom built home located in the coveted, gated community of Rivers Edge Plantation with community pool, clubhouse and private boat launch to Waccamaw River. This home boasts many custom features including, granite countertops, hardwood flooring, huge kitchen with tons of counter space and cabinetry, Yamaha surround sound 2-zone speaker system in living room and screened in patio, natural gas fireplace, 8' four-panel sliding glass door, custom entry door, beautiful wainscoting and crown molding, oversized 27' deep garage to easily store your boat and a vehicle, tons of attic storage that you can stand up in above the garage, lawn sprinkler system, frost-free faucets, money-saving irrigation meter, whole house alarm system and so much more. Buyers Brokers welcome, no listing agents, please.
Facts & features
Interior
Bedrooms & bathrooms
- Bedrooms: 3
- Bathrooms: 2
- Full bathrooms: 2
Heating
- Forced air, Other, Electric
Cooling
- Central
Appliances
- Included: Dishwasher, Garbage disposal, Microwave, Range / Oven, Refrigerator
Features
- Breakfast Bar, Kitchen Island, Walk-In Closet(s), Tray Ceiling(s), Bar
- Flooring: Tile, Carpet, Hardwood
- Basement: None
- Has fireplace: Yes
- Fireplace features: masonry
Interior area
- Total interior livable area: 2,600 sqft
Property
Parking
- Total spaces: 4
- Parking features: Garage - Attached
Features
- Patio & porch: Patio
- Exterior features: Other, Shingle, Stone, Composition
- Pool features: Association
- Has view: Yes
- View description: None
Lot
- Size: 9,148 sqft
Details
- Parcel number: 36307020047
- Zoning description: res
Construction
Type & style
- Home type: SingleFamily
- Architectural style: Conventional
- Property subtype: Detached
Materials
- Frame
- Roof: Asphalt
Condition
- Year built: 2018
Utilities & green energy
- Water: Public
- Utilities for property: Cable Available, Electricity Available, Natural Gas Available, Water Available, Phone Available, Sewer Available
Community & neighborhood
Security
- Security features: Gated Community
Community
- Community features: On Site Laundry Available
Location
- Region: Conway
HOA & financial
HOA
- Has HOA: Yes
- HOA fee: $96 monthly
- Amenities included: Gated, Pool, Boat Ramp, Clubhouse/Rec/Facilities, Long Term Rental Allowed, Restrictions
- Services included: Pool Service
Other
Other facts
- Flooring: Wood
- BuildingFeatures: DSL/Cable Available
- WaterSource: Public
- Appliances: Dishwasher, Refrigerator, Disposal, Microwave, Range
- FireplaceYN: true
- Heating: Electric, Central
- ArchitecturalStyle: Ranch
- AttachedGarageYN: true
- HeatingYN: true
- Utilities: Cable Available, Electricity Available, Natural Gas Available, Water Available, Phone Available, Sewer Available
- CoolingYN: true
- PatioAndPorchFeatures: Patio
- FoundationDetails: Slab
- CommunityFeatures: Pool, Gated, Clubhouse/Rec/Facilities
- StoriesTotal: 1
- FireplaceFeatures: Living Room, Fireplace
- InteriorFeatures: Breakfast Bar, Kitchen Island, Walk-In Closet(s), Tray Ceiling(s), Bar
- ElectricOnPropertyYN: True
- ParkingFeatures: Attached
- CurrentUse: Residential
- Cooling: Central Air
- PoolFeatures: Association
- SecurityFeatures: Gated Community
- AssociationAmenities: Gated, Pool, Boat Ramp, Clubhouse/Rec/Facilities, Long Term Rental Allowed, Restrictions
- PossibleUse: Residential
- RoomKitchenFeatures: Refrigerator, Dishwasher, Breakfast Bar, Microwave, Range, Work Island, Garbage Disposal, Stainless Steel Apps.
- RoomMasterBedroomLevel: First
- RoomLivingRoomFeatures: Fireplace, Bar, Tray Ceiling(s)
- RoomMasterBedroomFeatures: Walk-In Closet(s), Tray Ceiling(s), Vaulted/Cath. Ceiling
- PropertySubType: Detached
- ZoningDescription: res
- RoomMasterBathroomFeatures: Double Sink
- RoomMasterBathroomLevel: First
- AssociationFeeIncludes: Pool Service
- ConstructionMaterials: Concrete Fiber Siding, Masonry Accent
- RoomDiningRoomFeatures: Area
- MlsStatus: Active
Price history
| Date | Event | Price |
|---|---|---|
| 9/1/2023 | Sold | $440,000+49.2%$169/sqft |
Source: Public Record Report a problem | ||
| 3/10/2020 | Listing removed | $295,000$113/sqft |
Source: Colite Real Estate #1926220 Report a problem | ||
| 2/10/2020 | Price change | $295,000-1.3%$113/sqft |
Source: Colite Real Estate #1926220 Report a problem | ||
| 12/14/2019 | Listed for sale | $299,000$115/sqft |
Source: Colite Real Estate #1926220 Report a problem | ||
| 7/22/2019 | Listing removed | $299,000$115/sqft |
Source: CENTURY 21 The Harrelson Group #1914914 Report a problem | ||
Public tax history
| Year | Property taxes | Tax assessment |
|---|---|---|
| 2024 | $5,537 | $451,740 +51% |
| 2023 | -- | $299,230 |
| 2022 | $3,907 +305.5% | $299,230 |
Find assessor info on the county website
Neighborhood: 29526
Nearby schools
GreatSchools rating
- 4/10Waccamaw Elementary SchoolGrades: PK-5Distance: 7.1 mi
- 7/10Black Water Middle SchoolGrades: 6-8Distance: 4.9 mi
- 7/10Carolina Forest High SchoolGrades: 9-12Distance: 5.1 mi
Schools provided by the listing agent
- Elementary: Waccamaw Elementary School
- Middle: Black Water Middle School
- High: Carolina Forest High School
Source: The MLS. This data may not be complete. We recommend contacting the local school district to confirm school assignments for this home.
Get pre-qualified for a loan
At Zillow Home Loans, we can pre-qualify you in as little as 5 minutes with no impact to your credit score.An equal housing lender. NMLS #10287.
Sell for more on Zillow
Get a Zillow Showcase℠ listing at no additional cost and you could sell for .
$419,900
2% more+$8,398
With Zillow Showcase(estimated)$428,298

