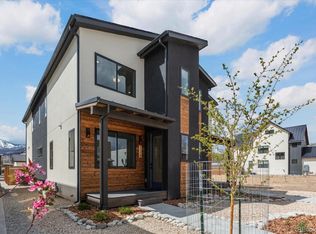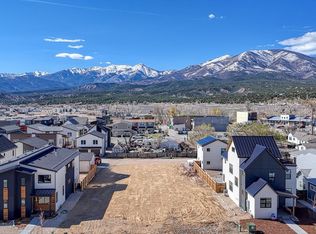Sold for $730,000
$730,000
124 River Ridge Lane, Salida, CO 81201
3beds
1,792sqft
Townhouse
Built in 2024
3,484.8 Square Feet Lot
$-- Zestimate®
$407/sqft
$2,769 Estimated rent
Home value
Not available
Estimated sales range
Not available
$2,769/mo
Zestimate® history
Loading...
Owner options
Explore your selling options
What's special
Mountain contemporary townhouse with many thoughtful features and mountain views. Located in River Ridge, one of Salida's newest neighborhoods within walking distance to many amenities including parks, trails, retail and restaurant options in Two Rivers. 1 mile to downtown Salida and "S" Mountain trails, and 1 mile to the Burmac trailhead at Methodist Mountain. The low-maintenance exterior is a combination of stucco & Shou Sugi Ban siding. Features include 3 bedrooms, 2.5 baths, hardwood flooring throughout, large windows, quartz surfaces, a large south-facing kitchen and island with room for entertaining. Upgrades include hardwood flooring upstairs and on staircase, custom blinds/shades, built-in shelving and storage in garage, LG High-Efficiency stackable washer & dryer (Energy Star), professional landscaping and shade sails in backyard. Kitchen includes under-cabinet lighting, spacious soft-close cabinets, stainless steel appliances and fast-heating induction cooktop. The Nest thermostat & keyless entry on all exterior doors are also helpful features that pair with bluetooth. Oversized, insulated 1-car garage has custom built-in shelving and an overhead storage rack for plenty of gear storage and is also equipped with electric car charger. With extra space on this longer than normal lot, the garage is set back to allow for additional parking in the driveway while still providing a spacious yard. Backyard is fully fenced and newly landscaped with removable sun shades for low-maintenance enjoyment. Front yard is landscaped with drip line infrastructure installed. Enjoy a peaceful walk along the river just two blocks away!
Zillow last checked: 8 hours ago
Listing updated: September 05, 2025 at 01:55pm
Listed by:
Meaghan Jennings meaghan@firstcolorado.com,
Century 21 Community First
Bought with:
K. Hale Camp, 100025035
Pinon Real Estate Group LLC
Source: REcolorado,MLS#: 2107008
Facts & features
Interior
Bedrooms & bathrooms
- Bedrooms: 3
- Bathrooms: 3
- Full bathrooms: 1
- 3/4 bathrooms: 1
- 1/2 bathrooms: 1
- Main level bathrooms: 1
Primary bedroom
- Level: Upper
Bedroom
- Level: Upper
Bedroom
- Level: Upper
Bathroom
- Description: 1/2 Bath
- Level: Main
Bathroom
- Description: Full Bath
- Level: Upper
Bathroom
- Description: Primary Bath
- Level: Upper
Kitchen
- Level: Main
Laundry
- Level: Upper
Living room
- Level: Main
Heating
- Forced Air
Cooling
- Central Air
Appliances
- Included: Dishwasher, Disposal, Dryer, Electric Water Heater, Freezer, Microwave, Oven, Range, Refrigerator, Washer
- Laundry: Laundry Closet
Features
- High Speed Internet, Kitchen Island, Open Floorplan, Quartz Counters, Smart Thermostat, Walk-In Closet(s)
- Flooring: Tile, Wood
- Windows: Double Pane Windows, Window Treatments
- Basement: Crawl Space
- Common walls with other units/homes: 1 Common Wall
Interior area
- Total structure area: 1,792
- Total interior livable area: 1,792 sqft
- Finished area above ground: 1,792
Property
Parking
- Total spaces: 2
- Parking features: Dry Walled, Insulated Garage, Lighted, Oversized
- Garage spaces: 1
- Details: Off Street Spaces: 1
Features
- Levels: Two
- Stories: 2
- Patio & porch: Front Porch, Patio
- Exterior features: Lighting
- Fencing: Full
- Has view: Yes
- View description: Mountain(s)
Lot
- Size: 3,484 sqft
- Features: Landscaped
Details
- Parcel number: R380704300521
- Zoning: R3/R4
- Special conditions: Standard
Construction
Type & style
- Home type: Townhouse
- Architectural style: Mountain Contemporary
- Property subtype: Townhouse
- Attached to another structure: Yes
Materials
- Frame
- Foundation: Concrete Perimeter
Condition
- New Construction
- New construction: Yes
- Year built: 2024
Utilities & green energy
- Electric: 220 Volts in Garage
- Sewer: Public Sewer
- Water: Public
- Utilities for property: Electricity Connected, Internet Access (Wired), Natural Gas Connected
Green energy
- Energy efficient items: Appliances, Thermostat
Community & neighborhood
Location
- Region: Salida
- Subdivision: River Ridge
HOA & financial
HOA
- Has HOA: Yes
- HOA fee: $400 annually
- Amenities included: Park
- Services included: Reserve Fund
- Association name: River Ridge
- Association phone: 703-517-4362
Other
Other facts
- Listing terms: 1031 Exchange,Cash,Conventional
- Ownership: Agent Owner
- Road surface type: Paved
Price history
| Date | Event | Price |
|---|---|---|
| 9/5/2025 | Sold | $730,000-1.1%$407/sqft |
Source: | ||
| 8/1/2025 | Pending sale | $738,000$412/sqft |
Source: | ||
| 7/25/2025 | Price change | $738,000-0.9%$412/sqft |
Source: | ||
| 7/11/2025 | Price change | $745,000+1.5%$416/sqft |
Source: | ||
| 5/22/2024 | Pending sale | $734,000$410/sqft |
Source: | ||
Public tax history
| Year | Property taxes | Tax assessment |
|---|---|---|
| 2023 | $840 +6.6% | $37,130 +110.8% |
| 2022 | $788 +809.5% | $17,610 +3.9% |
| 2021 | $87 | $16,950 |
Find assessor info on the county website
Neighborhood: 81201
Nearby schools
GreatSchools rating
- 4/10Salida Middle SchoolGrades: 5-8Distance: 0.7 mi
- 5/10Salida High SchoolGrades: 9-12Distance: 0.8 mi
- 9/10Longfellow Elementary SchoolGrades: K-4Distance: 1.1 mi
Schools provided by the listing agent
- Elementary: Longfellow
- Middle: Salida
- High: Salida
- District: Salida R-32
Source: REcolorado. This data may not be complete. We recommend contacting the local school district to confirm school assignments for this home.
Get pre-qualified for a loan
At Zillow Home Loans, we can pre-qualify you in as little as 5 minutes with no impact to your credit score.An equal housing lender. NMLS #10287.

