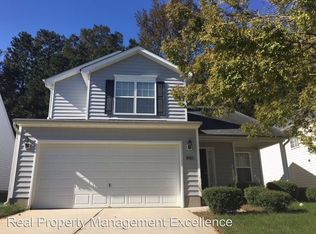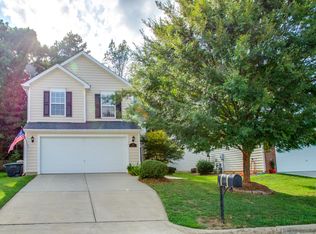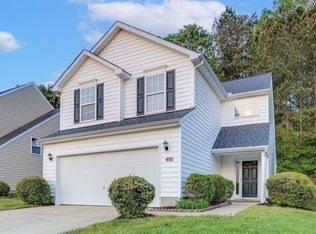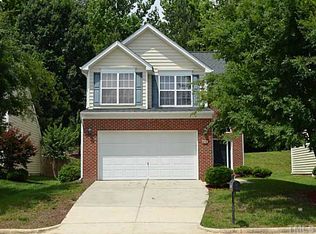Sold for $378,000
$378,000
124 River Pearl St, Raleigh, NC 27603
3beds
1,617sqft
Single Family Residence, Residential
Built in 2003
5,227.2 Square Feet Lot
$371,100 Zestimate®
$234/sqft
$1,877 Estimated rent
Home value
$371,100
$353,000 - $390,000
$1,877/mo
Zestimate® history
Loading...
Owner options
Explore your selling options
What's special
Welcome to this beautifully updated and move-in ready home in one of Raleigh's most sought-after golf course communities! Step inside to an open and airy floor plan featuring an inviting living room, casual dining area, and spacious kitchen complete with updated lighting and newer kitchen appliances. The main level also includes an updated half bath with modern fixtures. Upstairs, the updated primary suite features a walk-in shower, dual vanity, updated mirrors, and light fixtures, offering a spa-like retreat. Two additional bedrooms and another full bath complete the upper level. Head outside to enjoy the newly fenced backyard, perfect for hosting, relaxing, or playing, plus a storm door and new exterior lighting for added function and charm. This home is truly move-in ready. Located in a vibrant, amenity-rich neighborhood with a clubhouse, pool, splash pad tennis courts, and optional golf membership, this community is more than just a place to live, it's a lifestyle. Residents enjoy everything from holiday events and swim teams to teen and adult swim nights, themed tavern nights, and an active neighborhood Facebook group that makes it easy to connect and feel right at home! All of this with dues of just $250 every six months, don't miss this one!
Zillow last checked: 8 hours ago
Listing updated: October 28, 2025 at 01:10am
Listed by:
Marie Elizabeth Logue 352-585-5259,
eXp Realty, LLC - C
Bought with:
Janerie Wierenga, 352007
Coldwell Banker Advantage
Source: Doorify MLS,MLS#: 10106899
Facts & features
Interior
Bedrooms & bathrooms
- Bedrooms: 3
- Bathrooms: 3
- Full bathrooms: 2
- 1/2 bathrooms: 1
Heating
- Central, Fireplace(s), Forced Air
Cooling
- Central Air, Electric
Appliances
- Included: Electric Range, Gas Water Heater
- Laundry: Laundry Room
Features
- Granite Counters, High Speed Internet, Open Floorplan, Recessed Lighting, Smooth Ceilings, Tray Ceiling(s), Walk-In Closet(s)
- Flooring: Carpet, Vinyl
- Windows: Blinds
- Number of fireplaces: 1
Interior area
- Total structure area: 1,617
- Total interior livable area: 1,617 sqft
- Finished area above ground: 1,617
- Finished area below ground: 0
Property
Parking
- Total spaces: 4
- Parking features: Garage, Garage Door Opener
- Attached garage spaces: 2
- Uncovered spaces: 2
Features
- Levels: Two
- Stories: 2
- Patio & porch: Patio
- Pool features: Community
- Has view: Yes
Lot
- Size: 5,227 sqft
Details
- Parcel number: 0699960168
- Special conditions: Standard
Construction
Type & style
- Home type: SingleFamily
- Architectural style: Transitional
- Property subtype: Single Family Residence, Residential
Materials
- Brick Veneer, Vinyl Siding
- Foundation: Slab
- Roof: Asphalt
Condition
- New construction: No
- Year built: 2003
Utilities & green energy
- Sewer: Public Sewer
- Water: Public
Community & neighborhood
Community
- Community features: Clubhouse, Lake, Park, Playground, Pool, Restaurant, Sidewalks, Street Lights, Tennis Court(s)
Location
- Region: Raleigh
- Subdivision: Eagle Ridge
HOA & financial
HOA
- Has HOA: Yes
- HOA fee: $250 semi-annually
- Amenities included: Clubhouse, Golf Course, Park, Playground, Pool, Racquetball, Tennis Court(s)
- Services included: Maintenance Grounds
Other
Other facts
- Road surface type: Paved
Price history
| Date | Event | Price |
|---|---|---|
| 8/13/2025 | Sold | $378,000-0.5%$234/sqft |
Source: | ||
| 7/18/2025 | Pending sale | $379,900$235/sqft |
Source: | ||
| 7/2/2025 | Listed for sale | $379,900+11%$235/sqft |
Source: | ||
| 2/28/2024 | Sold | $342,179+0.7%$212/sqft |
Source: | ||
| 2/5/2024 | Listing removed | -- |
Source: | ||
Public tax history
| Year | Property taxes | Tax assessment |
|---|---|---|
| 2025 | $3,490 +4% | $334,608 |
| 2024 | $3,355 +20.4% | $334,608 +55.3% |
| 2023 | $2,787 +9.5% | $215,499 |
Find assessor info on the county website
Neighborhood: 27603
Nearby schools
GreatSchools rating
- 8/10Vance ElementaryGrades: PK-5Distance: 0.5 mi
- 2/10North Garner MiddleGrades: 6-8Distance: 4.9 mi
- 5/10Garner HighGrades: 9-12Distance: 3.6 mi
Schools provided by the listing agent
- Elementary: Wake - Vance
- Middle: Wake - North Garner
- High: Wake - Garner
Source: Doorify MLS. This data may not be complete. We recommend contacting the local school district to confirm school assignments for this home.
Get a cash offer in 3 minutes
Find out how much your home could sell for in as little as 3 minutes with a no-obligation cash offer.
Estimated market value$371,100
Get a cash offer in 3 minutes
Find out how much your home could sell for in as little as 3 minutes with a no-obligation cash offer.
Estimated market value
$371,100



