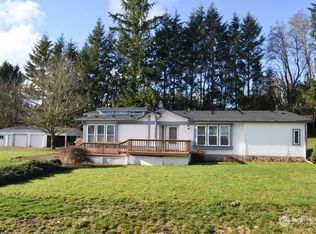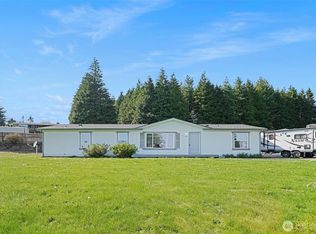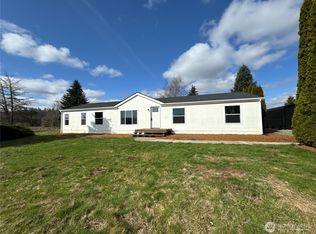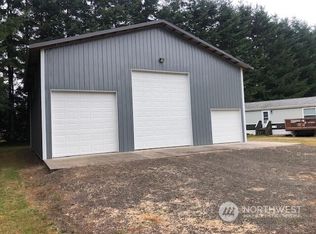Sold
Listed by:
Max Mendez,
Premiere Property Group, LLC
Bought with: 4 U Real Estate
$600,000
124 Ripple Way, Cinebar, WA 98533
3beds
2,260sqft
Single Family Residence
Built in 1997
0.4 Acres Lot
$616,200 Zestimate®
$265/sqft
$2,495 Estimated rent
Home value
$616,200
$585,000 - $647,000
$2,495/mo
Zestimate® history
Loading...
Owner options
Explore your selling options
What's special
Mayfield Lake View! Views from the living room, kitchen, dining room, and primary bedroom. Mature landscaping for privacy, dead end road, paved driveway and 2 car garage. Detached shop with RV parking that also has a lake view and has its own entrance. Home is spacious and has 3 bedrooms, an office, big living room and kitchen with views of the lake. Master bedroom has a walk in closet and sliding door that leads to the deck and hot tub. Quiet area and Mayfield Lake is just a couple miles away. Covered deck that spans the entire length of the house with wonderful views. Peek a boo view of Mount Adams. Garden has all sorts of plants, flowers, fruit trees and even a koi pond. 2 tax parcels, its own well & community water.
Zillow last checked: 8 hours ago
Listing updated: October 18, 2025 at 04:03am
Listed by:
Max Mendez,
Premiere Property Group, LLC
Bought with:
Kenneth Abbott, 121025
4 U Real Estate
Source: NWMLS,MLS#: 2363925
Facts & features
Interior
Bedrooms & bathrooms
- Bedrooms: 3
- Bathrooms: 2
- Full bathrooms: 2
- Main level bathrooms: 2
- Main level bedrooms: 3
Primary bedroom
- Level: Main
Bedroom
- Level: Main
Bedroom
- Level: Main
Bathroom full
- Level: Main
Bathroom full
- Level: Main
Den office
- Level: Main
Dining room
- Level: Main
Kitchen with eating space
- Level: Main
Living room
- Level: Main
Utility room
- Level: Main
Heating
- Fireplace, Forced Air, Heat Pump, Electric, Propane
Cooling
- Central Air, Forced Air
Appliances
- Included: Dishwasher(s), Disposal, Dryer(s), Microwave(s), Refrigerator(s), Stove(s)/Range(s), Washer(s), Garbage Disposal, Water Heater: Electric, Water Heater Location: Laundry Room
Features
- Bath Off Primary, Ceiling Fan(s), Walk-In Pantry
- Flooring: Laminate, Carpet
- Windows: Skylight(s)
- Basement: None
- Number of fireplaces: 1
- Fireplace features: Pellet Stove, Main Level: 1, Fireplace
Interior area
- Total structure area: 2,260
- Total interior livable area: 2,260 sqft
Property
Parking
- Total spaces: 4
- Parking features: Detached Garage, RV Parking
- Garage spaces: 4
Features
- Levels: One
- Stories: 1
- Patio & porch: Bath Off Primary, Ceiling Fan(s), Fireplace, Skylight(s), Vaulted Ceiling(s), Walk-In Closet(s), Walk-In Pantry, Water Heater
- Has spa: Yes
- Has view: Yes
- View description: Lake, Mountain(s), Territorial
- Has water view: Yes
- Water view: Lake
Lot
- Size: 0.40 Acres
- Features: Dead End Street, Paved, Deck, Fenced-Fully, Hot Tub/Spa, Outbuildings, RV Parking, Shop
- Topography: Partial Slope,Terraces
- Residential vegetation: Fruit Trees, Garden Space
Details
- Parcel number: 010583029000
- Zoning description: Jurisdiction: City
- Special conditions: Standard
Construction
Type & style
- Home type: SingleFamily
- Property subtype: Single Family Residence
Materials
- Cement Planked, Wood Products, Cement Plank
- Foundation: Poured Concrete
- Roof: Composition
Condition
- Year built: 1997
- Major remodel year: 1997
Utilities & green energy
- Electric: Company: LCPUD
- Sewer: Septic Tank, Company: Septic
- Water: Community, Individual Well, Company: Thurston PUD & Individual Well
Community & neighborhood
Location
- Region: Cinebar
- Subdivision: Cinebar
Other
Other facts
- Listing terms: Cash Out,Conventional,FHA,VA Loan
- Cumulative days on market: 113 days
Price history
| Date | Event | Price |
|---|---|---|
| 9/17/2025 | Sold | $600,000-4%$265/sqft |
Source: | ||
| 8/13/2025 | Pending sale | $625,000$277/sqft |
Source: | ||
| 7/19/2025 | Price change | $625,000-3.7%$277/sqft |
Source: | ||
| 7/7/2025 | Price change | $649,000-2.4%$287/sqft |
Source: | ||
| 7/1/2025 | Price change | $665,000-1.5%$294/sqft |
Source: | ||
Public tax history
| Year | Property taxes | Tax assessment |
|---|---|---|
| 2024 | $3,170 -28.2% | $480,600 -30.1% |
| 2023 | $4,415 +642.2% | $687,800 +40.9% |
| 2021 | $595 -84.6% | $488,300 +15.8% |
Find assessor info on the county website
Neighborhood: 98533
Nearby schools
GreatSchools rating
- 6/10Mossyrock Elementary SchoolGrades: K-6Distance: 3.8 mi
- 5/10Mossyrock Middle & High SchoolGrades: 7-12Distance: 3.8 mi
Schools provided by the listing agent
- Elementary: Mossyrock Elem
- Middle: Mossyrock Mid & High
- High: Mossyrock Mid & High
Source: NWMLS. This data may not be complete. We recommend contacting the local school district to confirm school assignments for this home.

Get pre-qualified for a loan
At Zillow Home Loans, we can pre-qualify you in as little as 5 minutes with no impact to your credit score.An equal housing lender. NMLS #10287.



