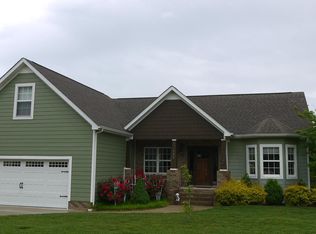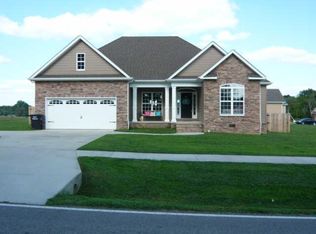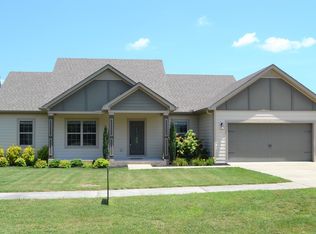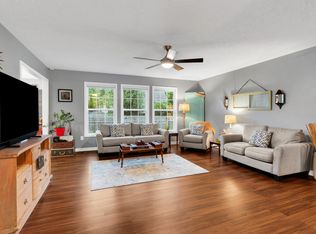Closed
$340,000
124 Riley Creek Rd, Tullahoma, TN 37388
4beds
2,056sqft
Single Family Residence, Residential
Built in 2011
10,018.8 Square Feet Lot
$362,900 Zestimate®
$165/sqft
$2,112 Estimated rent
Home value
$362,900
$345,000 - $381,000
$2,112/mo
Zestimate® history
Loading...
Owner options
Explore your selling options
What's special
Welcome Home! This beautiful 4br 2ba property features a split floor plan, hardwood floors throughout, fully fenced in private back yard with a gazebo. 3 bedrooms downstairs including primary suite, upstairs is a large bonus room that could be used as a 4th bedroom, office, theatre, your choice. All kitchen appliances, washer and dryer remain with the home. 2 car attached garage with additional outside parking. Come tour this property today! Seller is motivated.
Zillow last checked: 8 hours ago
Listing updated: July 18, 2024 at 05:43am
Listing Provided by:
Hannah Riner - The Preferred Group 931-982-2702,
Keller Williams Russell Realty & Auction,
Dayla Bray- The Preferred Group 931-993-4166,
Keller Williams Russell Realty & Auction
Bought with:
Danielle Wolff Holland, 294820
Coldwell Banker Southern Realty
Source: RealTracs MLS as distributed by MLS GRID,MLS#: 2573129
Facts & features
Interior
Bedrooms & bathrooms
- Bedrooms: 4
- Bathrooms: 2
- Full bathrooms: 2
- Main level bedrooms: 3
Bedroom 1
- Area: 208 Square Feet
- Dimensions: 16x13
Bedroom 2
- Features: Extra Large Closet
- Level: Extra Large Closet
- Area: 143 Square Feet
- Dimensions: 13x11
Bedroom 3
- Features: Extra Large Closet
- Level: Extra Large Closet
- Area: 121 Square Feet
- Dimensions: 11x11
Bedroom 4
- Area: 315 Square Feet
- Dimensions: 21x15
Bonus room
- Features: Second Floor
- Level: Second Floor
Dining room
- Features: Combination
- Level: Combination
- Area: 432 Square Feet
- Dimensions: 16x27
Kitchen
- Features: Eat-in Kitchen
- Level: Eat-in Kitchen
- Area: 160 Square Feet
- Dimensions: 10x16
Living room
- Area: 405 Square Feet
- Dimensions: 27x15
Heating
- Central, Electric
Cooling
- Central Air, Electric
Appliances
- Included: Dishwasher, Microwave, Refrigerator, Electric Oven, Electric Range
Features
- Primary Bedroom Main Floor
- Flooring: Wood
- Basement: Crawl Space
- Has fireplace: No
Interior area
- Total structure area: 2,056
- Total interior livable area: 2,056 sqft
- Finished area above ground: 2,056
Property
Parking
- Total spaces: 2
- Parking features: Attached
- Attached garage spaces: 2
Features
- Levels: Two
- Stories: 2
- Patio & porch: Porch, Covered
- Fencing: Privacy
Lot
- Size: 10,018 sqft
- Dimensions: 92.14 x 106.64 IRR
- Features: Level
Details
- Parcel number: 109G D 01700 000
- Special conditions: Standard
Construction
Type & style
- Home type: SingleFamily
- Property subtype: Single Family Residence, Residential
Materials
- Brick, Wood Siding
Condition
- New construction: No
- Year built: 2011
Utilities & green energy
- Sewer: Public Sewer
- Water: Public
- Utilities for property: Electricity Available, Water Available
Community & neighborhood
Location
- Region: Tullahoma
- Subdivision: Emerald Meadows Phase I
Price history
| Date | Event | Price |
|---|---|---|
| 11/17/2023 | Sold | $340,000$165/sqft |
Source: | ||
| 10/14/2023 | Pending sale | $340,000$165/sqft |
Source: | ||
| 10/5/2023 | Price change | $340,000-4.2%$165/sqft |
Source: | ||
| 9/26/2023 | Price change | $355,000-1.4%$173/sqft |
Source: | ||
| 9/19/2023 | Listed for sale | $359,999+20%$175/sqft |
Source: | ||
Public tax history
| Year | Property taxes | Tax assessment |
|---|---|---|
| 2025 | $2,932 +5% | $69,650 |
| 2024 | $2,792 | $69,650 |
| 2023 | $2,792 | $69,650 |
Find assessor info on the county website
Neighborhood: 37388
Nearby schools
GreatSchools rating
- 6/10Robert E Lee Elementary SchoolGrades: K-5Distance: 1.2 mi
- 6/10East Middle SchoolGrades: 6-8Distance: 1.7 mi
- 5/10Tullahoma High SchoolGrades: 9-12Distance: 1.7 mi
Schools provided by the listing agent
- Elementary: Robert E Lee Elementary
- Middle: East Middle School
- High: Tullahoma High School
Source: RealTracs MLS as distributed by MLS GRID. This data may not be complete. We recommend contacting the local school district to confirm school assignments for this home.

Get pre-qualified for a loan
At Zillow Home Loans, we can pre-qualify you in as little as 5 minutes with no impact to your credit score.An equal housing lender. NMLS #10287.
Sell for more on Zillow
Get a free Zillow Showcase℠ listing and you could sell for .
$362,900
2% more+ $7,258
With Zillow Showcase(estimated)
$370,158


