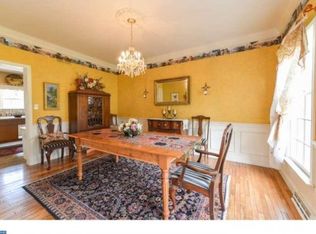This exclusive cul-de-sac, brick front home offers a delightful fusion of traditional and open design. Inviting foyer entrance flanked by formal living and dining rooms. Spacious eat-in kitchen with oak cabinets, tile back splash, center island, window seat and gorgeous random width pine floors that extend to cozy family room with handsome brick fireplace. Serene screened-in deck with soothing landscaped views leads to massive outdoor deck with stairs down to wonderful in-ground pool and huge fenced back yard. This home's expansive floor plan and flow are ideal for entertaining both inside and out. Finished walk-out lower level contains a second family room, game area and large storage/workshop room. Other features include: multiple bay windows, crown molding, wood floors upstairs, jetted tubs, new roof and pool liner, newer HVAC, updated hall bath and powder room, resurfaced driveway, first floor laundry and all appliances. A well-loved, beautiful home in a secluded community close to everything urban
This property is off market, which means it's not currently listed for sale or rent on Zillow. This may be different from what's available on other websites or public sources.
