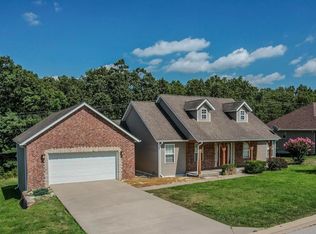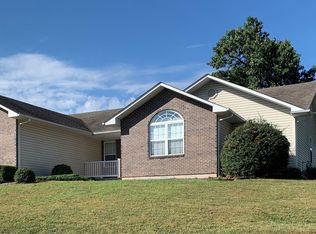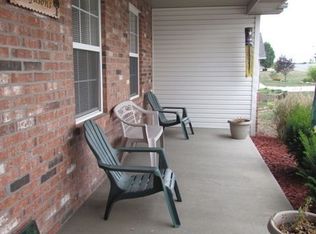Closed
Listing Provided by:
Kristen Reagan 573-451-2020,
EXP Realty LLC
Bought with: Cross Creek Realty LLC
Price Unknown
124 Ridgeview Dr, Saint Robert, MO 65584
4beds
2,556sqft
Single Family Residence
Built in 2004
0.28 Acres Lot
$304,000 Zestimate®
$--/sqft
$1,946 Estimated rent
Home value
$304,000
$261,000 - $353,000
$1,946/mo
Zestimate® history
Loading...
Owner options
Explore your selling options
What's special
Step into this gorgeous 4-bed, 3-bath home, located in the desirable Woodridge Subdivision. This home features an ideal floor plan with hardwood floors flowing through the main living areas and newly carpeted bedrooms. The kitchen features high-end appliances with a large eat-in kitchen. The full, partially finished basement provides a versatile family room that opens up to one of the back decks providing indoor/outdoor entertainment, with plenty of extra storage in the large unfinished area. From the 2 back decks, enjoy the privacy of the flat fenced-in yard that backs to woods. This home is the perfect blend of modern comfort and timeless appeal. Hurry and schedule a viewing today! Motivated Sellers! Seller is offering $5,400 paint allowance at closing.
Zillow last checked: 8 hours ago
Listing updated: April 28, 2025 at 05:59pm
Listing Provided by:
Kristen Reagan 573-451-2020,
EXP Realty LLC
Bought with:
Abigail Spurgeon, 2023004044
Cross Creek Realty LLC
Source: MARIS,MLS#: 24052668 Originating MLS: Pulaski County Board of REALTORS
Originating MLS: Pulaski County Board of REALTORS
Facts & features
Interior
Bedrooms & bathrooms
- Bedrooms: 4
- Bathrooms: 3
- Full bathrooms: 3
- Main level bathrooms: 2
- Main level bedrooms: 3
Heating
- Forced Air, Heat Pump, Electric
Cooling
- Ceiling Fan(s), Central Air, Electric
Appliances
- Included: Dishwasher, Disposal, Free-Standing Range, Microwave, Range Hood, Electric Range, Electric Oven, Refrigerator, Stainless Steel Appliance(s), Electric Water Heater
Features
- Dining/Living Room Combo, Kitchen/Dining Room Combo, Open Floorplan, Vaulted Ceiling(s), Walk-In Closet(s), Breakfast Bar, Kitchen Island, Eat-in Kitchen, Pantry, Double Vanity, Shower, Entrance Foyer
- Flooring: Carpet, Hardwood
- Basement: Full,Partially Finished,Sleeping Area,Storage Space,Walk-Out Access
- Number of fireplaces: 1
- Fireplace features: Recreation Room, Electric, Dining Room
Interior area
- Total structure area: 2,556
- Total interior livable area: 2,556 sqft
- Finished area above ground: 1,591
- Finished area below ground: 965
Property
Parking
- Total spaces: 2
- Parking features: Attached, Garage, Garage Door Opener
- Attached garage spaces: 2
Features
- Levels: One
- Patio & porch: Deck
Lot
- Size: 0.28 Acres
- Dimensions: 0.28
- Features: Adjoins Wooded Area
- Topography: Terraced
Details
- Parcel number: 108.027000004011023
- Special conditions: Standard
Construction
Type & style
- Home type: SingleFamily
- Architectural style: Traditional,Ranch
- Property subtype: Single Family Residence
Materials
- Brick, Vinyl Siding
Condition
- Year built: 2004
Utilities & green energy
- Sewer: Public Sewer
- Water: Public
- Utilities for property: Electricity Available
Community & neighborhood
Security
- Security features: Smoke Detector(s)
Location
- Region: Saint Robert
- Subdivision: Woodridge Subdivision
Other
Other facts
- Listing terms: Cash,Conventional,FHA,Other,USDA Loan,VA Loan
- Ownership: Private
- Road surface type: Concrete
Price history
| Date | Event | Price |
|---|---|---|
| 3/27/2025 | Sold | -- |
Source: | ||
| 2/9/2025 | Pending sale | $289,000$113/sqft |
Source: | ||
| 2/4/2025 | Price change | $289,000-2.2%$113/sqft |
Source: | ||
| 11/22/2024 | Price change | $295,500-4.7%$116/sqft |
Source: | ||
| 10/29/2024 | Price change | $310,000-1.6%$121/sqft |
Source: | ||
Public tax history
| Year | Property taxes | Tax assessment |
|---|---|---|
| 2024 | $1,648 +2.7% | $41,794 |
| 2023 | $1,605 +4.5% | $41,794 +3.7% |
| 2022 | $1,536 +1.2% | $40,313 -0.8% |
Find assessor info on the county website
Neighborhood: 65584
Nearby schools
GreatSchools rating
- 6/10Freedom Elementary SchoolGrades: K-5Distance: 0.8 mi
- 4/106TH GRADE CENTERGrades: 6Distance: 5 mi
- 6/10Waynesville Sr. High SchoolGrades: 9-12Distance: 4.9 mi
Schools provided by the listing agent
- Elementary: Waynesville R-Vi
- Middle: Waynesville Middle
- High: Waynesville Sr. High
Source: MARIS. This data may not be complete. We recommend contacting the local school district to confirm school assignments for this home.


