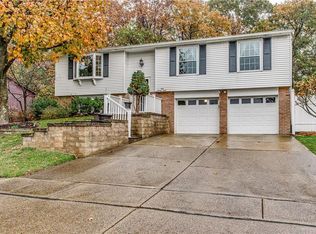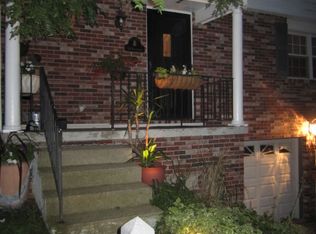Sold for $245,000
$245,000
124 Ridgeview Dr, Monroeville, PA 15146
3beds
1,368sqft
Single Family Residence
Built in 1975
7,405.2 Square Feet Lot
$269,100 Zestimate®
$179/sqft
$1,867 Estimated rent
Home value
$269,100
$256,000 - $283,000
$1,867/mo
Zestimate® history
Loading...
Owner options
Explore your selling options
What's special
Nicely maintained 3-bed, 2-full bath split lvl home on a pretty cul-de-sac street. Inside, steps lead to the main lvl living rm or to the lower-lvl fam rm. On the main lvl the liv rm is splashed w/natural light and features durable neutral-toned, engineered wood flr that flows to the open dining rm w/view to the KIT. The equipped KIT features tile flr, ample storage & prep space, and access to a large, partially covered deck w/steps leading to the flat fenced backyard. Down the hall are the home’s 3 bdrms & 2 full baths. The nicely sized owner’s suite offers the same engineered wood flrs & features a wall of closets & full ensuite bath w/step-in shower. Bdrms 2 & 3 also have ample closet space. The walk-out lower lvl provides a large fam rm w/tile floor, gas FP w/stone surround, laundry, & access to concrete patio below the deck w/extra storage rm attached. A shed provides more storage for toys & lawn equipment. Convenient to Haymaker Swim Club, Rt 22 shopping & dining. 2-car garage.
Zillow last checked: 8 hours ago
Listing updated: June 26, 2023 at 10:45am
Listed by:
Ruth Weigers 412-833-7700,
BERKSHIRE HATHAWAY THE PREFERRED REALTY
Bought with:
Lindy Sgambati-Cox, RS325986
Realty One Group Horizon
Source: WPMLS,MLS#: 1606781 Originating MLS: West Penn Multi-List
Originating MLS: West Penn Multi-List
Facts & features
Interior
Bedrooms & bathrooms
- Bedrooms: 3
- Bathrooms: 2
- Full bathrooms: 2
Primary bedroom
- Level: Main
- Dimensions: 14x11
Bedroom 2
- Level: Main
- Dimensions: 13x9
Bedroom 3
- Level: Main
- Dimensions: 10x9
Dining room
- Level: Main
- Dimensions: 11x11
Entry foyer
- Level: Lower
Family room
- Level: Lower
- Dimensions: 23x13
Kitchen
- Level: Main
- Dimensions: 11x10
Laundry
- Level: Lower
Living room
- Level: Main
- Dimensions: 14x13
Heating
- Forced Air, Gas
Cooling
- Central Air
Appliances
- Included: Some Gas Appliances, Dryer, Dishwasher, Disposal, Microwave, Refrigerator, Stove, Washer
Features
- Pantry
- Flooring: Carpet, Ceramic Tile, Hardwood
- Basement: Finished,Walk-Out Access
- Number of fireplaces: 1
- Fireplace features: Gas, Family/Living/Great Room
Interior area
- Total structure area: 1,368
- Total interior livable area: 1,368 sqft
Property
Parking
- Total spaces: 2
- Parking features: Built In, Garage Door Opener
- Has attached garage: Yes
Features
- Levels: Multi/Split
- Stories: 2
- Pool features: None
Lot
- Size: 7,405 sqft
- Dimensions: 73 x 105 x 70 x 106 m/l
Details
- Parcel number: 0860K00321000000
Construction
Type & style
- Home type: SingleFamily
- Architectural style: Colonial,Split Level
- Property subtype: Single Family Residence
Materials
- Brick, Vinyl Siding
- Roof: Asphalt
Condition
- Resale
- Year built: 1975
Utilities & green energy
- Sewer: Public Sewer
- Water: Public
Community & neighborhood
Location
- Region: Monroeville
Price history
| Date | Event | Price |
|---|---|---|
| 6/23/2023 | Sold | $245,000-2%$179/sqft |
Source: | ||
| 6/14/2023 | Pending sale | $250,000$183/sqft |
Source: BHHS broker feed #1606781 Report a problem | ||
| 5/24/2023 | Contingent | $250,000$183/sqft |
Source: | ||
| 5/20/2023 | Listed for sale | $250,000+31.6%$183/sqft |
Source: | ||
| 7/31/2017 | Sold | $190,000-2.6%$139/sqft |
Source: | ||
Public tax history
| Year | Property taxes | Tax assessment |
|---|---|---|
| 2025 | $6,586 +13.6% | $183,600 |
| 2024 | $5,799 +640.4% | $183,600 +10.9% |
| 2023 | $783 | $165,600 |
Find assessor info on the county website
Neighborhood: 15146
Nearby schools
GreatSchools rating
- 6/10Ramsey El SchoolGrades: K-4Distance: 1 mi
- NAMOSS SIDE MSGrades: 5-8Distance: 2.2 mi
- 7/10Gateway Senior High SchoolGrades: 9-12Distance: 2.4 mi
Schools provided by the listing agent
- District: Gateway
Source: WPMLS. This data may not be complete. We recommend contacting the local school district to confirm school assignments for this home.
Get pre-qualified for a loan
At Zillow Home Loans, we can pre-qualify you in as little as 5 minutes with no impact to your credit score.An equal housing lender. NMLS #10287.
Sell with ease on Zillow
Get a Zillow Showcase℠ listing at no additional cost and you could sell for —faster.
$269,100
2% more+$5,382
With Zillow Showcase(estimated)$274,482

