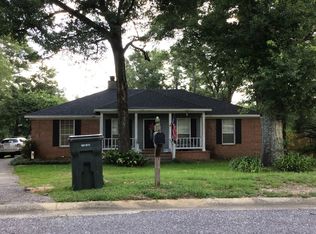Closed
$275,000
124 Richmond Rd, Daphne, AL 36526
3beds
1,704sqft
Residential
Built in 1989
0.53 Acres Lot
$314,900 Zestimate®
$161/sqft
$1,838 Estimated rent
Home value
$314,900
$299,000 - $331,000
$1,838/mo
Zestimate® history
Loading...
Owner options
Explore your selling options
What's special
Located in the desirable Plantation Hills neighborhood of Daphne, AL, this charming home offers quick and convenient access to I-10, restaurants, and shopping. It is situated on a large corner lot and has so much character. The inviting wrap-around porch and additional deck offer plenty of places to relax and take in the peaceful surroundings. Notable features include a new fortified roof installed in 2022, two storage sheds (one with power), a double carport, and a cellar beneath the home. The main level is filled with natural light from all the windows, and includes a spacious living room, kitchen with a breakfast area, and the primary suite. The kitchen is equipped with an abundance of counter and cabinet space, and the breakfast area provides direct access to the porch. Upstairs you will find the two additional bedrooms and full bathroom. This home also has ample storage throughout with a large area beneath the stairs, multiple additional storage closets, and even extra storage available beneath the home and within the carport. Come discover the unique charm of 124 Richmond Rd and see why this could be the perfect place to call home. Buyer to verify all information during due diligence.
Zillow last checked: 8 hours ago
Listing updated: December 18, 2024 at 11:46am
Listed by:
The Dusty Cole Team 251-978-8600,
RE/MAX of Orange Beach
Bought with:
Jane Spicciani
Fiv Realty Co Alabama LLC
Source: Baldwin Realtors,MLS#: 369694
Facts & features
Interior
Bedrooms & bathrooms
- Bedrooms: 3
- Bathrooms: 3
- Full bathrooms: 2
- 1/2 bathrooms: 1
- Main level bedrooms: 1
Primary bedroom
- Features: 1st Floor Primary
- Level: Main
- Area: 208
- Dimensions: 13 x 16
Bedroom 2
- Level: Second
- Area: 195
- Dimensions: 13 x 15
Bedroom 3
- Level: Second
- Area: 144
- Dimensions: 9 x 16
Primary bathroom
- Features: Tub/Shower Combo, Single Vanity
Dining room
- Features: Breakfast Area-Kitchen
Kitchen
- Level: Main
- Area: 160
- Dimensions: 10 x 16
Living room
- Level: Main
- Area: 325
- Dimensions: 13 x 25
Heating
- Electric
Appliances
- Included: Dishwasher, Electric Range, Refrigerator
- Laundry: Inside
Features
- Ceiling Fan(s), En-Suite, Storage
- Flooring: Carpet, Laminate
- Has basement: No
- Has fireplace: No
Interior area
- Total structure area: 1,704
- Total interior livable area: 1,704 sqft
Property
Parking
- Total spaces: 2
- Parking features: Attached, Carport
- Carport spaces: 2
Features
- Levels: Two
- Patio & porch: Porch, Wrap Around
- Exterior features: Storage
- Has view: Yes
- View description: None
- Waterfront features: No Waterfront
Lot
- Size: 0.53 Acres
- Dimensions: 114.3 x 120 IRR
- Features: Less than 1 acre, Corner Lot
Details
- Additional structures: Storage
- Parcel number: 4301011000150.000
Construction
Type & style
- Home type: SingleFamily
- Architectural style: Creole
- Property subtype: Residential
Materials
- Vinyl Siding, Block, Frame
- Roof: Composition,See Remarks
Condition
- Resale
- New construction: No
- Year built: 1989
Utilities & green energy
- Sewer: Baldwin Co Sewer Service
- Utilities for property: Loxley Utilitites, Riviera Utilities
Community & neighborhood
Community
- Community features: None
Location
- Region: Daphne
- Subdivision: Plantation Hills
Other
Other facts
- Price range: $275K - $275K
- Ownership: Whole/Full
Price history
| Date | Event | Price |
|---|---|---|
| 10/23/2025 | Price change | $324,000-0.3%$190/sqft |
Source: | ||
| 8/8/2025 | Listed for sale | $325,000+18.2%$191/sqft |
Source: | ||
| 12/18/2024 | Sold | $275,000$161/sqft |
Source: | ||
| 10/29/2024 | Pending sale | $275,000$161/sqft |
Source: | ||
| 10/24/2024 | Listed for sale | $275,000+57.1%$161/sqft |
Source: | ||
Public tax history
| Year | Property taxes | Tax assessment |
|---|---|---|
| 2025 | $1,636 +2.8% | $52,780 +2.8% |
| 2024 | $1,592 +6.5% | $51,340 +6.5% |
| 2023 | $1,495 | $48,220 +154.1% |
Find assessor info on the county website
Neighborhood: 36526
Nearby schools
GreatSchools rating
- 10/10Belforest Elementary SchoolGrades: PK-6Distance: 2.8 mi
- 5/10Daphne Middle SchoolGrades: 7-8Distance: 3.4 mi
- 10/10Daphne High SchoolGrades: 9-12Distance: 2.5 mi
Schools provided by the listing agent
- Elementary: Belforest Elementary School
- Middle: Daphne Middle
- High: Daphne High
Source: Baldwin Realtors. This data may not be complete. We recommend contacting the local school district to confirm school assignments for this home.
Get pre-qualified for a loan
At Zillow Home Loans, we can pre-qualify you in as little as 5 minutes with no impact to your credit score.An equal housing lender. NMLS #10287.
Sell for more on Zillow
Get a Zillow Showcase℠ listing at no additional cost and you could sell for .
$314,900
2% more+$6,298
With Zillow Showcase(estimated)$321,198
