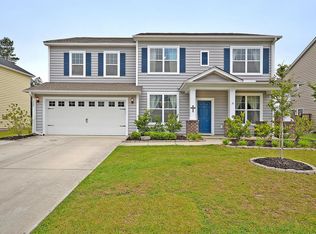An absolutely beautiful gently lived has the WOW factor you've been looking for. As you would expect in a David Weekley home, this Courier Plan boasts the quality construction, energy efficiency and attention to detail that is evident throughout this 2600+ square foot home. When entering the foyer, you are flanked by a spacious open dining room to the left and a private office/studY. The EXtremely well equipped kitchen is a dream with granite counter-tops, GE appliances, a great pantry for storage, loads of cabinets with generous amounts of counter space that includes a HUGH island with a prep sink and seating where even the most discriminate of chefs would love to prepare the perfectmeal for their family or friends. The bright open family room is a great entertainment area right off the kitchen with access to the outside patio that carries into a large back yard. There is also a large bedroom on the main level that would make a great private retreat for any house-guest. On the top level, there is another entertainment area that would be an ideal space for a media room, computer/gaming room and is even spacious enough for a pool table. There are 3 secondary bedrooms conveniently situated off this area. Also located on this level, the master sanctuary of this wonderful home is a must see. It will comfortably hold a king-sized bedroom suite with room to spare. Anyone would love the luxury of the master bath/spa with the beautifully glassed and tiled shower with a rainfall shower head that makes this on suite feel even more relaxing. The long double sinked vanity gives all the room needed to maintain one's own space. You have to see the master closet to believe it. There is more than enough room to house all the wares of any shopaholic. This lovely 5 bedroom, 3 bath home won't last long. Why would you wait for new construction-this is the one!! Make your appointment TODAY to come by and see this near perfect home in beautiful Foxbank Plantation which is just a short trip to Boeing, Airport, Air Force Base, Tanger Outlet Mall, Northwoods Mall and North Charleston restaurants.
This property is off market, which means it's not currently listed for sale or rent on Zillow. This may be different from what's available on other websites or public sources.
