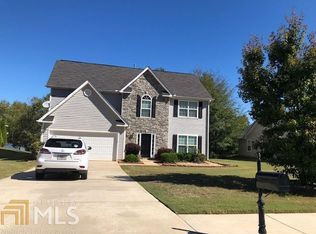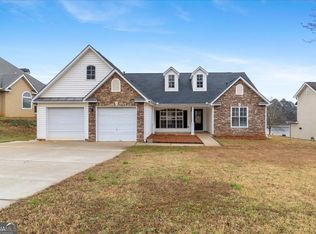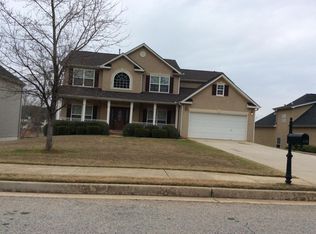Closed
$370,000
124 Rendition Dr, McDonough, GA 30253
3beds
2,317sqft
Single Family Residence, Residential
Built in 2004
0.6 Acres Lot
$364,500 Zestimate®
$160/sqft
$2,093 Estimated rent
Home value
$364,500
$346,000 - $383,000
$2,093/mo
Zestimate® history
Loading...
Owner options
Explore your selling options
What's special
Recently updated lakefront 3 bedroom and 3.5 bathroom with stunning features. Elevated design features throughout- the unique woodwork, the clever storage solutions, and the fresh upgrades bring this home to life. Enjoy lake life from the inside and out in your sunroom, open living room with late 1800s mantle, and oversized kitchen with extreme storage without needing to sacrifice on space in your extensive main bedroom suite. The main bedroom impresses with tray ceilings, crown and judges moulding, updated bath, and a spacious walk-in closet with a dressing area. Perfect for guests or those who want privacy, you’ll find an additional bedroom suite with an attached full bath and walk-in closet. This property is qualified for USDA loans! Minutes to Publix and other shopping, local schools, and I-675, and 155.
Zillow last checked: 8 hours ago
Listing updated: March 17, 2023 at 10:54pm
Listing Provided by:
Community and Council,
Keller Williams Realty Intown ATL 404-541-3500,
Peter Searcy,
Keller Williams Realty Intown ATL
Bought with:
Bryan White, 402995
Keller Williams Realty Atl Perimeter
Source: FMLS GA,MLS#: 7121208
Facts & features
Interior
Bedrooms & bathrooms
- Bedrooms: 3
- Bathrooms: 4
- Full bathrooms: 3
- 1/2 bathrooms: 1
Primary bedroom
- Features: Oversized Master
- Level: Oversized Master
Bedroom
- Features: Oversized Master
Primary bathroom
- Features: Double Vanity, Separate Tub/Shower, Soaking Tub
Dining room
- Features: Separate Dining Room
Kitchen
- Features: Breakfast Bar, Cabinets Stain, Eat-in Kitchen, Kitchen Island, Pantry, Stone Counters, View to Family Room, Other
Heating
- Central, Forced Air
Cooling
- Ceiling Fan(s), Central Air, Window Unit(s)
Appliances
- Included: Dishwasher, Disposal, Gas Cooktop, Gas Oven, Microwave, Refrigerator
- Laundry: Mud Room
Features
- Coffered Ceiling(s), Crown Molding, Entrance Foyer, High Ceilings 9 ft Main, Vaulted Ceiling(s), Walk-In Closet(s)
- Flooring: Hardwood, Other
- Windows: Insulated Windows
- Basement: None
- Number of fireplaces: 1
- Fireplace features: Factory Built, Living Room
- Common walls with other units/homes: No Common Walls
Interior area
- Total structure area: 2,317
- Total interior livable area: 2,317 sqft
- Finished area above ground: 2,317
Property
Parking
- Total spaces: 2
- Parking features: Attached, Driveway, Garage, Garage Faces Side, Level Driveway
- Attached garage spaces: 2
- Has uncovered spaces: Yes
Accessibility
- Accessibility features: None
Features
- Levels: Two
- Stories: 2
- Patio & porch: Covered, Front Porch
- Exterior features: Private Yard, Storage, Boat Ramp, Other Dock
- Pool features: None
- Spa features: None
- Fencing: None
- Has view: Yes
- View description: Lake
- Has water view: Yes
- Water view: Lake
- Waterfront features: Lake Front, Lake
- Body of water: Other
- Frontage length: Waterfrontage Length(99)
Lot
- Size: 0.60 Acres
- Dimensions: 99x524
- Features: Back Yard, Front Yard, Landscaped, Private
Details
- Additional structures: Shed(s)
- Parcel number: 078C01085000
- Other equipment: TV Antenna
- Horse amenities: None
Construction
Type & style
- Home type: SingleFamily
- Architectural style: Traditional
- Property subtype: Single Family Residence, Residential
Materials
- Brick Front
- Foundation: None
- Roof: Composition
Condition
- Resale
- New construction: No
- Year built: 2004
Utilities & green energy
- Electric: Other
- Sewer: Public Sewer
- Water: Public
- Utilities for property: Electricity Available, Natural Gas Available, Water Available
Green energy
- Energy efficient items: Appliances, HVAC
- Energy generation: None
- Water conservation: Low-Flow Fixtures
Community & neighborhood
Security
- Security features: Smoke Detector(s)
Community
- Community features: Homeowners Assoc, Lake, Near Public Transport, Near Schools, Near Shopping, Park, Playground, Pool, Restaurant, Sidewalks, Tennis Court(s)
Location
- Region: Mcdonough
- Subdivision: Summer Lake
HOA & financial
HOA
- Has HOA: Yes
- HOA fee: $425 annually
- Services included: Maintenance Grounds
- Association phone: 770-692-4514
Other
Other facts
- Road surface type: Concrete
Price history
| Date | Event | Price |
|---|---|---|
| 3/10/2023 | Sold | $370,000+0%$160/sqft |
Source: | ||
| 1/10/2023 | Pending sale | $369,900$160/sqft |
Source: | ||
| 1/6/2023 | Price change | $369,900-1.3%$160/sqft |
Source: | ||
| 11/29/2022 | Price change | $374,900-1.3%$162/sqft |
Source: | ||
| 11/8/2022 | Price change | $379,900-2.6%$164/sqft |
Source: | ||
Public tax history
| Year | Property taxes | Tax assessment |
|---|---|---|
| 2024 | $5,951 +38.7% | $148,000 +34.5% |
| 2023 | $4,290 +6002.4% | $110,000 +4.6% |
| 2022 | $70 | $105,200 +15.4% |
Find assessor info on the county website
Neighborhood: 30253
Nearby schools
GreatSchools rating
- 3/10Luella Elementary SchoolGrades: PK-5Distance: 0.9 mi
- 4/10Luella Middle SchoolGrades: 6-8Distance: 1.4 mi
- 4/10Luella High SchoolGrades: 9-12Distance: 1.3 mi
Schools provided by the listing agent
- Elementary: Luella
- Middle: Luella
- High: Luella
Source: FMLS GA. This data may not be complete. We recommend contacting the local school district to confirm school assignments for this home.
Get a cash offer in 3 minutes
Find out how much your home could sell for in as little as 3 minutes with a no-obligation cash offer.
Estimated market value
$364,500
Get a cash offer in 3 minutes
Find out how much your home could sell for in as little as 3 minutes with a no-obligation cash offer.
Estimated market value
$364,500


