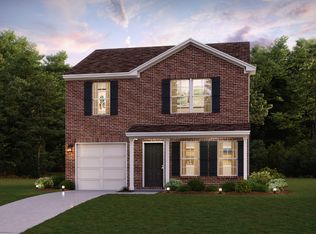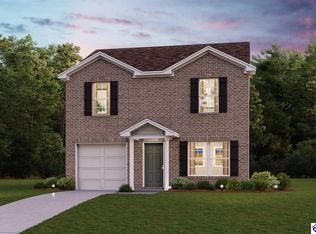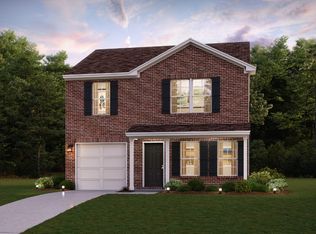Sold for $218,991 on 09/30/25
$218,991
124 Red Hawk Dr, Vine Grove, KY 40175
3beds
1,404sqft
Single Family Residence
Built in 2025
6,969.6 Square Feet Lot
$219,200 Zestimate®
$156/sqft
$1,733 Estimated rent
Home value
$219,200
$178,000 - $270,000
$1,733/mo
Zestimate® history
Loading...
Owner options
Explore your selling options
What's special
Prepare to be impressed by this BEAUTIFUL NEW 2-Story Home in the Falcon Heights Community! The desirable Ashton Plan boasts an open-concept Kitchen, a Great room, and a charming dining area. The Kitchen has gorgeous cabinets, granite countertops, and Stainless-Steel Appliances (including a Range with Microwave and Dishwasher). The first floor also features a powder room and laundry room. All bedrooms are upstairs. The primary suite has a private bath with dual vanity sinks. This desirable plan also comes complete with a 2-car garage.
Zillow last checked: 8 hours ago
Listing updated: October 03, 2025 at 10:31am
Listed by:
Todd Martin 502-200-1980,
Call It Closed Realty
Bought with:
SCHULER BAUER REAL ESTATE SERVICES ERA POWERED - BRANDENBURG
Source: HKMLS,MLS#: HK25002282
Facts & features
Interior
Bedrooms & bathrooms
- Bedrooms: 3
- Bathrooms: 3
- Full bathrooms: 2
- Partial bathrooms: 1
- Main level bathrooms: 1
Primary bedroom
- Level: Upper
Bedroom 2
- Level: Upper
Bedroom 3
- Level: Upper
Primary bathroom
- Level: Upper
Bathroom
- Features: Double Vanity
Dining room
- Level: Main
Kitchen
- Features: Granite Counters
- Level: Main
Living room
- Level: Main
Basement
- Area: 0
Heating
- Forced Air, Electric
Cooling
- Central Electric
Appliances
- Included: Dishwasher, Microwave, Range/Oven, Electric Water Heater
- Laundry: Laundry Room
Features
- None, Kitchen/Dining Combo
- Flooring: Vinyl
- Basement: None
- Has fireplace: No
- Fireplace features: None
Interior area
- Total structure area: 1,404
- Total interior livable area: 1,404 sqft
Property
Parking
- Total spaces: 1
- Parking features: Attached
- Attached garage spaces: 1
Accessibility
- Accessibility features: None
Features
- Levels: Two
- Patio & porch: Patio
- Fencing: None
Lot
- Size: 6,969 sqft
- Features: Subdivided
Details
- Parcel number: 1391007033A
Construction
Type & style
- Home type: SingleFamily
- Property subtype: Single Family Residence
Materials
- Frame, Vinyl Siding
- Foundation: Slab
- Roof: Shingle
Condition
- New construction: Yes
- Year built: 2025
Utilities & green energy
- Sewer: Public Sewer
- Water: Public
Community & neighborhood
Location
- Region: Vine Grove
- Subdivision: Falcon Heights
Price history
| Date | Event | Price |
|---|---|---|
| 9/30/2025 | Sold | $218,991$156/sqft |
Source: | ||
| 9/4/2025 | Price change | $218,991-2.2%$156/sqft |
Source: | ||
| 8/1/2025 | Price change | $223,991-1.3%$160/sqft |
Source: | ||
| 7/28/2025 | Price change | $226,991-1.3%$162/sqft |
Source: | ||
| 7/4/2025 | Price change | $229,991+0%$164/sqft |
Source: | ||
Public tax history
| Year | Property taxes | Tax assessment |
|---|---|---|
| 2022 | $93 | $10,000 |
| 2021 | $93 +518% | $10,000 |
| 2020 | $15 | $10,000 |
Find assessor info on the county website
Neighborhood: 40175
Nearby schools
GreatSchools rating
- NANorth Park Elementary SchoolGrades: PK-KDistance: 2.2 mi
- 7/10James T Alton Middle SchoolGrades: 6-8Distance: 3 mi
- 4/10North Hardin High SchoolGrades: 9-12Distance: 1.9 mi

Get pre-qualified for a loan
At Zillow Home Loans, we can pre-qualify you in as little as 5 minutes with no impact to your credit score.An equal housing lender. NMLS #10287.


