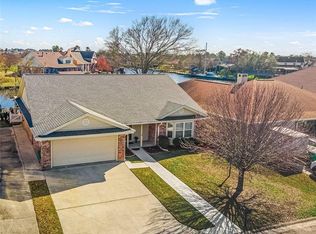Closed
Price Unknown
124 Rampage Loop, Slidell, LA 70458
5beds
3,027sqft
Single Family Residence
Built in 1985
0.71 Acres Lot
$410,800 Zestimate®
$--/sqft
$3,128 Estimated rent
Maximize your home sale
Get more eyes on your listing so you can sell faster and for more.
Home value
$410,800
$374,000 - $452,000
$3,128/mo
Zestimate® history
Loading...
Owner options
Explore your selling options
What's special
Live your best life*Beautiful 1 story home on 2 Waterfront Lots measuring .71 acres*With navigable waterfront measuring over 200 feet*Minutes to Lake Pontchartrain*Enjoy the Morning Sun and Afternoon Shade*Fish and Crab in Your Own Backyard*Located on Quiet Cul de Sac *Over 3000 sq ft of living area*Great for Entertaining*New Roof in 2021*New Water Heater 2024*New Paint*No carpet in house*Tile and laminate throughout*5Bedrooms*2.5 baths*Office*Huge Family Room w/Tall Ceiling*Formal Dining*Eat in Kitchen*Double Ovens*Granite Counters*Huge Resin Deck off of Back of House*Over 120 ft of Wood Dock*Paved Firepit Area*Lots of Storage*Two Attics*Flood insurance is assumable*Currently $3657/yr.*Original Owner
Zillow last checked: 8 hours ago
Listing updated: February 14, 2025 at 10:17am
Listed by:
Dale Dixon 985-960-2613,
Century 21 Investment Realty
Bought with:
Jeffery Puckett
LATTER & BLUM (LATT14)
Source: GSREIN,MLS#: 2464507
Facts & features
Interior
Bedrooms & bathrooms
- Bedrooms: 5
- Bathrooms: 3
- Full bathrooms: 2
- 1/2 bathrooms: 1
Primary bedroom
- Description: Flooring: Laminate,Simulated Wood
- Level: Lower
- Dimensions: 13.9x16.2
Bedroom
- Description: Flooring: Laminate,Simulated Wood
- Level: Lower
- Dimensions: 15x12.11
Bedroom
- Description: Flooring: Laminate,Simulated Wood
- Level: Lower
- Dimensions: 10.7x15
Bedroom
- Description: Flooring: Laminate,Simulated Wood
- Level: Lower
- Dimensions: 11.8x12.6
Bedroom
- Description: Flooring: Tile
- Level: Lower
- Dimensions: 18.1x15.11
Primary bathroom
- Description: Flooring: Tile
- Level: Lower
- Dimensions: 15x9.6
Dining room
- Description: Flooring: Tile
- Level: Lower
- Dimensions: 12.5x13.3
Foyer
- Description: Flooring: Tile
- Level: Lower
- Dimensions: 4.9x10.4
Garage
- Level: Lower
- Dimensions: 22.8x19.7
Kitchen
- Description: Flooring: Tile
- Level: Lower
- Dimensions: 17x18.4
Laundry
- Description: Flooring: Tile
- Level: Lower
- Dimensions: 12.1x16
Living room
- Description: Flooring: Tile
- Level: Lower
- Dimensions: 30.8x20.11
Porch
- Level: Lower
- Dimensions: 25.11x5.5
Heating
- Multiple Heating Units
Cooling
- 3+ Units
Appliances
- Included: Cooktop, Double Oven, Dishwasher, Disposal
Features
- Attic, Ceiling Fan(s), Carbon Monoxide Detector, Granite Counters, Pantry, Pull Down Attic Stairs
- Attic: Pull Down Stairs
- Has fireplace: No
- Fireplace features: None
Interior area
- Total structure area: 3,634
- Total interior livable area: 3,027 sqft
Property
Parking
- Parking features: Two Spaces, Boat, Garage Door Opener, RV Access/Parking
- Has garage: Yes
Features
- Levels: One
- Stories: 1
- Patio & porch: Concrete, Covered, Patio
- Exterior features: Dock, Patio
- Pool features: None
- Waterfront features: Waterfront
Lot
- Size: 0.71 Acres
- Dimensions: 80 x 190 x 235 x 260
- Features: Outside City Limits, Oversized Lot
Details
- Additional structures: Shed(s)
- Parcel number: 122340
- Special conditions: None
Construction
Type & style
- Home type: SingleFamily
- Architectural style: Ranch
- Property subtype: Single Family Residence
Materials
- Brick
- Foundation: Slab
- Roof: Shingle
Condition
- Excellent
- Year built: 1985
Utilities & green energy
- Sewer: Public Sewer
- Water: Public
Community & neighborhood
Security
- Security features: Smoke Detector(s)
Location
- Region: Slidell
- Subdivision: Eden Isles
Price history
| Date | Event | Price |
|---|---|---|
| 2/14/2025 | Sold | -- |
Source: | ||
| 1/22/2025 | Contingent | $450,000$149/sqft |
Source: | ||
| 11/13/2024 | Price change | $450,000-3.2%$149/sqft |
Source: | ||
| 10/3/2024 | Listed for sale | $465,000$154/sqft |
Source: | ||
Public tax history
| Year | Property taxes | Tax assessment |
|---|---|---|
| 2024 | $1,057 -7.5% | $15,280 |
| 2023 | $1,142 -1.9% | $15,280 |
| 2022 | $1,164 +0.1% | $15,280 |
Find assessor info on the county website
Neighborhood: 70458
Nearby schools
GreatSchools rating
- 4/10W.L. Abney Elementary SchoolGrades: 1-5Distance: 2.5 mi
- 3/10St. Tammany Junior High SchoolGrades: 6-8Distance: 3.2 mi
- 3/10Salmen High SchoolGrades: 9-12Distance: 1.6 mi
Schools provided by the listing agent
- Elementary: www.stpsb.org
Source: GSREIN. This data may not be complete. We recommend contacting the local school district to confirm school assignments for this home.
Sell for more on Zillow
Get a free Zillow Showcase℠ listing and you could sell for .
$410,800
2% more+ $8,216
With Zillow Showcase(estimated)
$419,016