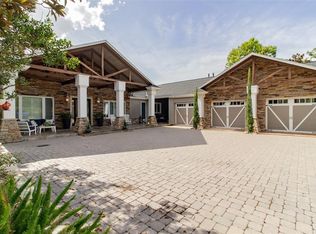HUGE PRICE REDUCTION!!! LAKE FRONT, DOCK, CUL-DE-SAC!! This well maintained 2-story home is nestled in the back of the much desired private community of Reflections of Juliana. When you walk into this 4 bed 2 1/2 bath home you will love the balcony overhead with the high vaulted ceiling and view out to the pool and lake front. With a downstairs master bedroom located right off the pool deck for easy access you will want to enjoy the sunsets from the comfort of your bed, the pool deck or walk down to your dock to enjoy those sunsets. Just off the kitchen you will find your formal dinning area and family room which is ideal for family dinners or entertaining guests. A large pool area that is screened in as well as the separate patio area that is covered and screened as well. Enjoy dinning in your eat-in kitchen space or out on your huge patio area for alfresco dinning throughout the year. Large 2-car garage with work space for tools as well, direct access boat ramp to your dock that is equipped with boat lift as well as lifts your wave runners. THIS HOME IS PRICED TO SELL!! MOTIVATED SELLERS, READY FOR QUICK CLOSING!! Call today to schedule your showing! BRING ALL OFFERS.
This property is off market, which means it's not currently listed for sale or rent on Zillow. This may be different from what's available on other websites or public sources.
