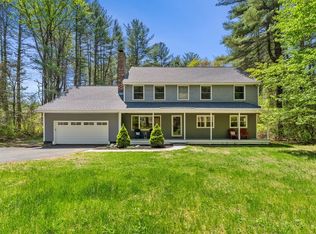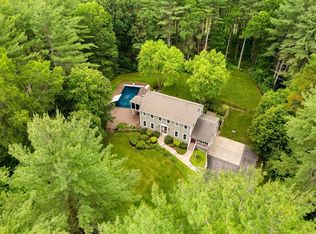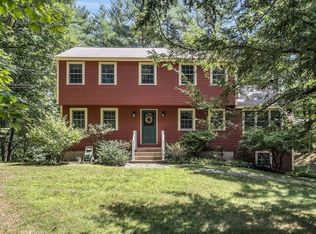Sold for $599,000
$599,000
124 Raddin Rd, Groton, MA 01450
3beds
1,944sqft
Single Family Residence
Built in 1976
1.02 Acres Lot
$604,900 Zestimate®
$308/sqft
$3,893 Estimated rent
Home value
$604,900
$563,000 - $653,000
$3,893/mo
Zestimate® history
Loading...
Owner options
Explore your selling options
What's special
Nature lovers take note! Set on a private lot in sought-after Groton, this charming home is anything but cookie-cutter. Enjoy a lovely screened porch and a peaceful yard perfect for birdwatchers and deer sightings. Inside, you'll find wide pine floors, a fireplace in the kitchen, and generously sized living and dining rooms. The kitchen offers stainless steel appliances and excellent storage space. A convenient half bath completes the first floor. Upstairs are three bedrooms with wood flooring and two full baths. The primary suite includes a private bath and attached bonus room—ideal as a dressing room or home office. The lower level is unfinished but full of potential. A brand-new septic system is being installed. The home also features a two-car garage and is located near the high school in a vibrant community with top restaurants, Groton Hill Music Center, a new community center, and all the charm of a quintessential New England town. A great value to make your own!
Zillow last checked: 8 hours ago
Listing updated: September 06, 2025 at 01:27pm
Listed by:
Jenepher Spencer 978-618-5262,
Coldwell Banker Realty - Westford 978-692-2121
Bought with:
Kevin Schumacher
Lamacchia Realty, Inc.
Source: MLS PIN,MLS#: 73405074
Facts & features
Interior
Bedrooms & bathrooms
- Bedrooms: 3
- Bathrooms: 3
- Full bathrooms: 2
- 1/2 bathrooms: 1
Primary bedroom
- Features: Closet, Flooring - Wood
- Level: Second
- Area: 218.33
- Dimensions: 12.42 x 17.58
Bedroom 2
- Features: Closet, Flooring - Wood
- Level: Second
- Area: 143.89
- Dimensions: 12.33 x 11.67
Bedroom 3
- Features: Closet, Flooring - Wood
- Level: Second
- Area: 116.14
- Dimensions: 12.33 x 9.42
Primary bathroom
- Features: Yes
Bathroom 1
- Features: Bathroom - Half, Flooring - Vinyl
- Level: First
- Area: 58.46
- Dimensions: 10.17 x 5.75
Bathroom 2
- Features: Bathroom - Full, Bathroom - With Tub & Shower, Flooring - Stone/Ceramic Tile, Countertops - Stone/Granite/Solid
- Level: Second
- Area: 48.85
- Dimensions: 8.75 x 5.58
Bathroom 3
- Features: Bathroom - 3/4, Flooring - Stone/Ceramic Tile
- Level: Second
- Area: 40.94
- Dimensions: 7.33 x 5.58
Dining room
- Features: Flooring - Wood, Chair Rail
- Level: First
- Area: 173.69
- Dimensions: 12.33 x 14.08
Family room
- Features: Beamed Ceilings, Flooring - Wood, Window(s) - Bay/Bow/Box
- Level: First
- Area: 192.65
- Dimensions: 11.92 x 16.17
Kitchen
- Features: Flooring - Wood, Dining Area, Countertops - Stone/Granite/Solid, Stainless Steel Appliances, Peninsula
- Level: First
- Area: 187.06
- Dimensions: 12.33 x 15.17
Living room
- Features: Flooring - Wood
- Level: First
- Area: 279.58
- Dimensions: 15.25 x 18.33
Heating
- Baseboard, Oil, Other
Cooling
- None
Appliances
- Included: Water Heater, Range, Dishwasher, Refrigerator, Washer, Dryer, Water Treatment, Range Hood, Plumbed For Ice Maker
- Laundry: First Floor, Gas Dryer Hookup, Washer Hookup
Features
- Cathedral Ceiling(s), Entrance Foyer
- Flooring: Wood, Tile, Vinyl, Flooring - Stone/Ceramic Tile, Flooring - Wall to Wall Carpet
- Windows: Insulated Windows, Screens
- Has basement: No
- Number of fireplaces: 2
- Fireplace features: Family Room, Living Room
Interior area
- Total structure area: 1,944
- Total interior livable area: 1,944 sqft
- Finished area above ground: 1,944
- Finished area below ground: 0
Property
Parking
- Total spaces: 6
- Parking features: Attached, Garage Faces Side, Off Street, Unpaved
- Attached garage spaces: 2
- Uncovered spaces: 4
Features
- Patio & porch: Screened
- Exterior features: Porch - Screened, Rain Gutters, Storage, Screens
Lot
- Size: 1.02 Acres
- Features: Wooded, Cleared, Level
Details
- Parcel number: M:244 B:23 L:,515909
- Zoning: RA
Construction
Type & style
- Home type: SingleFamily
- Architectural style: Colonial
- Property subtype: Single Family Residence
Materials
- Frame
- Foundation: Concrete Perimeter
- Roof: Shingle
Condition
- Year built: 1976
Utilities & green energy
- Electric: Circuit Breakers, 200+ Amp Service
- Sewer: Private Sewer
- Water: Private
- Utilities for property: for Gas Range, for Gas Dryer, Washer Hookup, Icemaker Connection
Green energy
- Energy efficient items: Thermostat
Community & neighborhood
Community
- Community features: Shopping, Pool, Tennis Court(s), Park, Walk/Jog Trails, Stable(s), Golf, Medical Facility, Bike Path, Conservation Area, House of Worship, Private School, Public School
Location
- Region: Groton
Price history
| Date | Event | Price |
|---|---|---|
| 9/5/2025 | Sold | $599,000$308/sqft |
Source: MLS PIN #73405074 Report a problem | ||
| 7/25/2025 | Contingent | $599,000$308/sqft |
Source: MLS PIN #73405074 Report a problem | ||
| 7/22/2025 | Price change | $599,000-4.2%$308/sqft |
Source: MLS PIN #73405074 Report a problem | ||
| 7/16/2025 | Listed for sale | $625,000+138.1%$322/sqft |
Source: MLS PIN #73405074 Report a problem | ||
| 7/31/1987 | Sold | $262,500$135/sqft |
Source: Public Record Report a problem | ||
Public tax history
| Year | Property taxes | Tax assessment |
|---|---|---|
| 2025 | $9,084 -0.4% | $595,700 -1.4% |
| 2024 | $9,120 +3.9% | $604,400 +7.7% |
| 2023 | $8,774 +8.4% | $561,000 +19.1% |
Find assessor info on the county website
Neighborhood: 01450
Nearby schools
GreatSchools rating
- 6/10Groton Dunstable Regional Middle SchoolGrades: 5-8Distance: 2.9 mi
- 10/10Groton-Dunstable Regional High SchoolGrades: 9-12Distance: 0.9 mi
- 8/10Swallow/Union SchoolGrades: K-4Distance: 3.5 mi
Schools provided by the listing agent
- Elementary: Florence Roche
- Middle: Gdrms
- High: Gdrhs
Source: MLS PIN. This data may not be complete. We recommend contacting the local school district to confirm school assignments for this home.
Get a cash offer in 3 minutes
Find out how much your home could sell for in as little as 3 minutes with a no-obligation cash offer.
Estimated market value$604,900
Get a cash offer in 3 minutes
Find out how much your home could sell for in as little as 3 minutes with a no-obligation cash offer.
Estimated market value
$604,900


