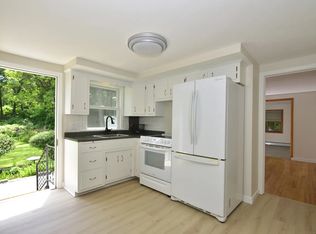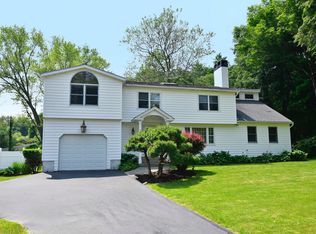Location, Location, Location!! Gardeners delight. This 1800+ sq.ft. raised ranch sits on 1 acre in pomfret, only minutes from hospital and Pomfret school district. Home offers 3 bedrooms 2 full baths. Cute fully applianced kitchen a nice dining room with hardwood floors and Atrium doors leading to a wonderful 12x8 heated sunroom, where you can enjoy your morning coffee while you bird watch or admire the beautiful flower gardens & the koi pond. Living room offers Hardwood floors, bay window and fireplace. 3 bedroom all have hardwood floors and closets. First floor bath and kitchen have vinyl flooring. Lower level offers 4 rooms, a family room with picture window , utility room, a laundry room with closets, also a den which leads you to the attached 2 car garage. Beautifully manicured gardens and mature plantings situated on a corner lot. House is always bright and cheerful, even in the winter. OWNER MUST FIND SUITABLE HOUSING. Seller has ROW over private road
This property is off market, which means it's not currently listed for sale or rent on Zillow. This may be different from what's available on other websites or public sources.

