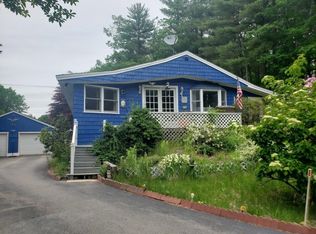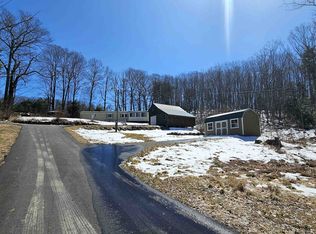Closed
Listed by:
Donna J Ward,
EXIT Reward Realty 603-435-7800
Bought with: Keller Williams Realty Metro-Concord
$253,000
124 Prescott Road, Pittsfield, NH 03263
3beds
1,903sqft
Ranch
Built in 1976
1.09 Acres Lot
$389,700 Zestimate®
$133/sqft
$2,868 Estimated rent
Home value
$389,700
$355,000 - $425,000
$2,868/mo
Zestimate® history
Loading...
Owner options
Explore your selling options
What's special
Calling all investors and cash buyers! This home needs some work to bring it over the finish line. Home has had professional mold remediation completed. This required removal of the downstairs apartment down to the studs. Home needs a new heating system and all of the plumbing repaired due to prior freeze damage. Some ceilings still need sheetrock replaced, which was removed during the mold remediation. Current septic inspection was completed and is attached under documents. It is believed that the well is a dug well. The home sits on a private 1+ acre lot in the country. Being sold AS-IS, Don't miss this opportunity! Cash or Rehab financing only.
Zillow last checked: 10 hours ago
Listing updated: January 15, 2025 at 02:29pm
Listed by:
Donna J Ward,
EXIT Reward Realty 603-435-7800
Bought with:
Hvizda Realty Group
Keller Williams Realty Metro-Concord
Source: PrimeMLS,MLS#: 5023405
Facts & features
Interior
Bedrooms & bathrooms
- Bedrooms: 3
- Bathrooms: 2
- Full bathrooms: 1
- 3/4 bathrooms: 1
Heating
- Oil, Hot Water
Cooling
- None
Appliances
- Included: Dishwasher, Electric Range
- Laundry: In Basement
Features
- In-Law/Accessory Dwelling, In-Law Suite
- Flooring: Hardwood, Laminate, Softwood, Tile
- Basement: Concrete Floor,Daylight,Full,Partially Finished,Walkout,Interior Access,Exterior Entry,Walk-Out Access
Interior area
- Total structure area: 2,351
- Total interior livable area: 1,903 sqft
- Finished area above ground: 1,343
- Finished area below ground: 560
Property
Parking
- Parking features: Gravel, Driveway
- Has uncovered spaces: Yes
Features
- Levels: One and One Half
- Stories: 1
- Exterior features: Deck, Garden, Natural Shade, Shed
- Frontage length: Road frontage: 700
Lot
- Size: 1.09 Acres
- Features: Country Setting, Sloped, Rural
Details
- Parcel number: PTFDM00R53L000005S000000
- Zoning description: RURAL
Construction
Type & style
- Home type: SingleFamily
- Architectural style: Cape,Raised Ranch
- Property subtype: Ranch
Materials
- Wood Frame, Clapboard Exterior, Wood Siding
- Foundation: Concrete
- Roof: Architectural Shingle
Condition
- New construction: No
- Year built: 1976
Utilities & green energy
- Electric: 200+ Amp Service, Circuit Breakers, Generator Ready
- Sewer: 1000 Gallon, Concrete, Leach Field
- Utilities for property: Cable Available
Community & neighborhood
Location
- Region: Pittsfield
Other
Other facts
- Road surface type: Gravel
Price history
| Date | Event | Price |
|---|---|---|
| 1/15/2025 | Sold | $253,000+1.2%$133/sqft |
Source: | ||
| 12/5/2024 | Contingent | $250,000$131/sqft |
Source: | ||
| 11/29/2024 | Listed for sale | $250,000+44.6%$131/sqft |
Source: | ||
| 12/5/2018 | Listing removed | $172,900$91/sqft |
Source: Perfect Choice Properties, Inc. #4715042 Report a problem | ||
| 8/27/2018 | Listed for sale | $172,900+1.8%$91/sqft |
Source: Perfect Choice Properties, Inc. #4715042 Report a problem | ||
Public tax history
| Year | Property taxes | Tax assessment |
|---|---|---|
| 2024 | $5,212 +19.6% | $174,500 |
| 2023 | $4,357 +5% | $174,500 |
| 2022 | $4,150 -3.8% | $174,500 |
Find assessor info on the county website
Neighborhood: 03263
Nearby schools
GreatSchools rating
- 5/10Pittsfield Elementary SchoolGrades: PK-5Distance: 2.7 mi
- 2/10Pittsfield Middle SchoolGrades: 6-8Distance: 2.6 mi
- 2/10Pittsfield High SchoolGrades: 9-12Distance: 2.6 mi
Schools provided by the listing agent
- Elementary: Pittsfield Elementary
- Middle: Pittsfield Middle School
- High: Pittsfield High School
- District: Pittsfield
Source: PrimeMLS. This data may not be complete. We recommend contacting the local school district to confirm school assignments for this home.
Get pre-qualified for a loan
At Zillow Home Loans, we can pre-qualify you in as little as 5 minutes with no impact to your credit score.An equal housing lender. NMLS #10287.

