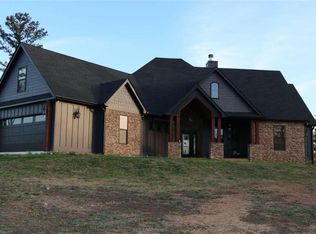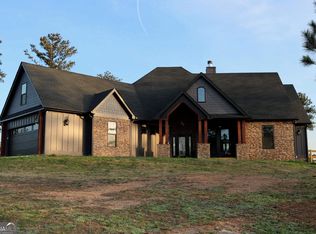Closed
$396,000
124 Powell Rd SE, Rome, GA 30161
2beds
1,787sqft
Single Family Residence
Built in 2022
1.3 Acres Lot
$390,800 Zestimate®
$222/sqft
$2,242 Estimated rent
Home value
$390,800
$317,000 - $481,000
$2,242/mo
Zestimate® history
Loading...
Owner options
Explore your selling options
What's special
Charming country home built in 2022, offering the perfect blend of privacy and convenience, just minutes from town. Enjoy relaxing on the spacious wrap-around front porch or the shaded court yard. Inside, the open floor plan features a vaulted living room ceiling with a huge windows, filling the space with natural light. The farmhouse-style kitchen sink adds to the country charm. Upstairs, a cozy library offers a peaceful retreat. With an unfinished full basement, this home has plenty of potential for customization. The home also features a generator and propane heat in case of emergencies. The unfinished walk in attic and out building provide plenty of room for storage. Come experience quiet country living with all the modern comforts!
Zillow last checked: 8 hours ago
Listing updated: September 04, 2025 at 08:46am
Listed by:
Robert N Rogers 706-252-0303,
Hardy Realty & Development Company
Bought with:
Bridgette Larkin, 386452
Atlanta Communities
Source: GAMLS,MLS#: 10380020
Facts & features
Interior
Bedrooms & bathrooms
- Bedrooms: 2
- Bathrooms: 2
- Full bathrooms: 2
- Main level bathrooms: 2
- Main level bedrooms: 2
Dining room
- Features: Dining Rm/Living Rm Combo
Kitchen
- Features: Kitchen Island, Solid Surface Counters
Heating
- Central, Electric
Cooling
- Ceiling Fan(s), Central Air
Appliances
- Included: Convection Oven, Dishwasher, Oven/Range (Combo), Refrigerator
- Laundry: In Hall, Laundry Closet
Features
- Bookcases, High Ceilings, Master On Main Level, Tile Bath
- Flooring: Laminate, Tile
- Windows: Double Pane Windows, Storm Window(s)
- Basement: Bath/Stubbed,Boat Door,Concrete,Exterior Entry,Full,Interior Entry,Unfinished
- Has fireplace: No
- Common walls with other units/homes: No Common Walls
Interior area
- Total structure area: 1,787
- Total interior livable area: 1,787 sqft
- Finished area above ground: 1,787
- Finished area below ground: 0
Property
Parking
- Total spaces: 6
- Parking features: Attached, Garage, Garage Door Opener, Parking Pad, Parking Shed
- Has attached garage: Yes
- Has uncovered spaces: Yes
Features
- Levels: One and One Half
- Stories: 1
- Patio & porch: Porch
- Exterior features: Other
- Fencing: Fenced
Lot
- Size: 1.30 Acres
- Features: Open Lot, Private
Details
- Additional structures: Outbuilding
- Parcel number: M16 058
- Special conditions: As Is
Construction
Type & style
- Home type: SingleFamily
- Architectural style: Craftsman
- Property subtype: Single Family Residence
Materials
- Wood Siding
- Roof: Composition
Condition
- Resale
- New construction: No
- Year built: 2022
Utilities & green energy
- Electric: 220 Volts
- Sewer: Septic Tank
- Water: Public
- Utilities for property: Cable Available, Electricity Available, Propane, Water Available
Community & neighborhood
Community
- Community features: None
Location
- Region: Rome
- Subdivision: None
Other
Other facts
- Listing agreement: Exclusive Agency
- Listing terms: Cash,Conventional,FHA,USDA Loan,VA Loan
Price history
| Date | Event | Price |
|---|---|---|
| 6/27/2025 | Sold | $396,000-1%$222/sqft |
Source: | ||
| 5/21/2025 | Price change | $399,900-9.1%$224/sqft |
Source: | ||
| 4/21/2025 | Price change | $439,900-1.3%$246/sqft |
Source: | ||
| 3/20/2025 | Price change | $445,900-2%$250/sqft |
Source: | ||
| 3/4/2025 | Price change | $455,000-1.1%$255/sqft |
Source: | ||
Public tax history
Tax history is unavailable.
Neighborhood: 30161
Nearby schools
GreatSchools rating
- NAPepperell Primary SchoolGrades: PK-1Distance: 6.6 mi
- 6/10Pepperell High SchoolGrades: 8-12Distance: 6.8 mi
- 5/10Pepperell Elementary SchoolGrades: 2-4Distance: 6.9 mi
Schools provided by the listing agent
- Elementary: Pepperell Primary/Elementary
- Middle: Pepperell
- High: Pepperell
Source: GAMLS. This data may not be complete. We recommend contacting the local school district to confirm school assignments for this home.
Get pre-qualified for a loan
At Zillow Home Loans, we can pre-qualify you in as little as 5 minutes with no impact to your credit score.An equal housing lender. NMLS #10287.

