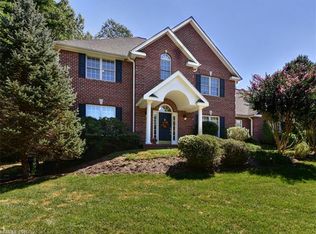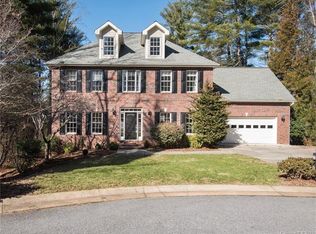Cotswolds: Well maintained, and move in ready! Custom built 2-story traditional home on a cul-de-sac. Nice flowing floor plan with open kitchen (granite counters/stainless appliances), family room and open to the screened-in covered back porch. Private backyard. Large master bedroom on 2nd floor with walk-in closet. Conveniently located to South Asheville amenities. Newer gas furnace. 2 car garage.
This property is off market, which means it's not currently listed for sale or rent on Zillow. This may be different from what's available on other websites or public sources.

