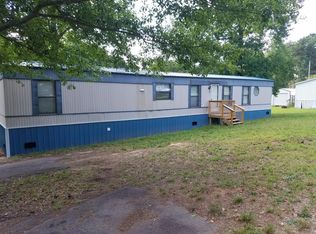Sold for $500,000
$500,000
124 Porter Rd, Pickens, SC 29671
2beds
1,678sqft
Single Family Residence
Built in 1979
8.29 Acres Lot
$-- Zestimate®
$298/sqft
$1,541 Estimated rent
Home value
Not available
Estimated sales range
Not available
$1,541/mo
Zestimate® history
Loading...
Owner options
Explore your selling options
What's special
PICKENS - Country living at its finest! If you've been dreaming of homesteading, owning a mini farm, or you're in need of a country oasis, this is it! 124 Porter Road is a quintessential South Carolina brick ranch situated on ±8.29 acres of land. Featuring a lovely open concept feel, this home has 2BR/2BA, a sunroom, enclosed porch, and so much more. The great room is the perfect spot to gather, enjoying the ambiance of soaring wooden beamed ceilings and the rock clad wood burning fireplace. The kitchen is recently renovated and equipped with stainless appliances, a farmhouse sink, granite counters, stylish shaker cabinetry, drop zone and pantry. Outside you'll appreciate a chicken coop, 2 fenced pastures, and 5 garage spaces featuring plenty of room for your cars, country toys, and farm equipment! Complete your day on the large front porch which beckons you to sit a while and admire the fenced pastures, multiple pecan trees, gorgeous Pickens sunsets and rolling hills. Featuring newer windows, roof, HVAC, water heater and more; all of which are available to view on the list of improvements!
Zillow last checked: 8 hours ago
Listing updated: October 09, 2024 at 07:11am
Listed by:
Summer Hocker 864-421-4286,
BHHS C Dan Joyner - Office A
Bought with:
Christy Vogel, 120776
Marchant Real Estate. Inc.
Source: WUMLS,MLS#: 20278056 Originating MLS: Western Upstate Association of Realtors
Originating MLS: Western Upstate Association of Realtors
Facts & features
Interior
Bedrooms & bathrooms
- Bedrooms: 2
- Bathrooms: 2
- Full bathrooms: 2
- Main level bathrooms: 2
- Main level bedrooms: 2
Primary bedroom
- Level: Main
- Dimensions: 13x12
Bedroom 2
- Level: Main
- Dimensions: 13x11
Additional room
- Level: Main
- Dimensions: 15x7
Dining room
- Level: Main
- Dimensions: 16x10
Great room
- Level: Main
- Dimensions: 20x20
Kitchen
- Level: Main
- Dimensions: 17x11
Laundry
- Level: Main
- Dimensions: 7x4
Sunroom
- Level: Main
- Dimensions: 16x10
Heating
- Electric, Forced Air
Cooling
- Central Air, Forced Air
Appliances
- Included: Dishwasher, Electric Oven, Electric Range, Microwave, Refrigerator
Features
- Ceiling Fan(s), Cathedral Ceiling(s), Granite Counters, High Ceilings, Bath in Primary Bedroom, Main Level Primary, Pull Down Attic Stairs, Shower Only
- Flooring: Carpet, Ceramic Tile, Luxury Vinyl Plank
- Doors: Storm Door(s)
- Windows: Tilt-In Windows
- Basement: None,Crawl Space
Interior area
- Total structure area: 1,614
- Total interior livable area: 1,678 sqft
- Finished area above ground: 0
- Finished area below ground: 0
Property
Parking
- Total spaces: 4
- Parking features: Detached, Garage, Driveway
- Garage spaces: 4
Features
- Levels: One
- Stories: 1
- Patio & porch: Deck, Front Porch, Porch
- Exterior features: Deck, Fence, Paved Driveway, Porch, Storm Windows/Doors
- Fencing: Yard Fenced
Lot
- Size: 8.29 Acres
- Features: Not In Subdivision, Outside City Limits, Pasture, Stream/Creek, Trees
Details
- Parcel number: 418300362300
- Horses can be raised: Yes
Construction
Type & style
- Home type: SingleFamily
- Architectural style: Ranch
- Property subtype: Single Family Residence
Materials
- Brick, Wood Siding
- Foundation: Crawlspace
- Roof: Architectural,Shingle
Condition
- Year built: 1979
Utilities & green energy
- Sewer: Septic Tank
- Water: Public
- Utilities for property: Electricity Available, Septic Available, Water Available
Community & neighborhood
Location
- Region: Pickens
HOA & financial
HOA
- Has HOA: No
- Services included: None
Other
Other facts
- Listing agreement: Exclusive Right To Sell
Price history
| Date | Event | Price |
|---|---|---|
| 9/11/2024 | Sold | $500,000+2.3%$298/sqft |
Source: | ||
| 8/12/2024 | Pending sale | $488,671$291/sqft |
Source: | ||
| 8/12/2024 | Contingent | $488,671$291/sqft |
Source: | ||
| 8/8/2024 | Listed for sale | $488,671-2.2%$291/sqft |
Source: | ||
| 5/7/2024 | Listing removed | -- |
Source: | ||
Public tax history
| Year | Property taxes | Tax assessment |
|---|---|---|
| 2020 | -- | $2,300 +1433.3% |
| 2019 | -- | $150 -97.3% |
| 2018 | $492 +3.4% | $5,497 |
Find assessor info on the county website
Neighborhood: 29671
Nearby schools
GreatSchools rating
- 10/10Ambler Elementary SchoolGrades: PK-5Distance: 3.5 mi
- 6/10Pickens Middle SchoolGrades: 6-8Distance: 4.1 mi
- 6/10Pickens High SchoolGrades: 9-12Distance: 2.7 mi
Schools provided by the listing agent
- Elementary: Ambler Elem
- Middle: Pickens Middle
- High: Pickens High
Source: WUMLS. This data may not be complete. We recommend contacting the local school district to confirm school assignments for this home.
Get pre-qualified for a loan
At Zillow Home Loans, we can pre-qualify you in as little as 5 minutes with no impact to your credit score.An equal housing lender. NMLS #10287.
