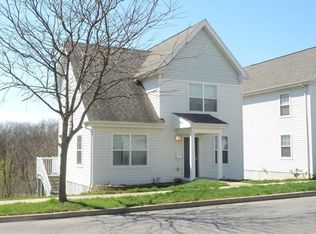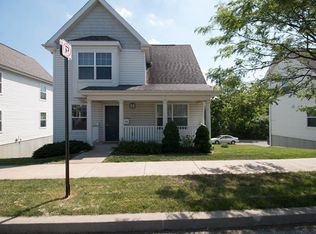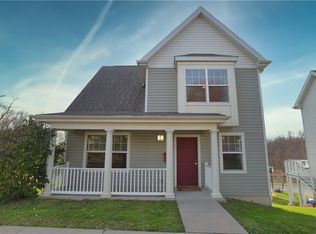Charming 3-Bedroom Home for Rent Minutes from Town! Available Immediately Discover this beautifully maintained 3-bedroom, 2-bathroom single-family home in a quiet, convenient neighborhood just minutes from downtown shopping, dining, and major commuter routes. Key Features: Spacious living areas with abundant natural light Modern kitchen with appliances included Large master bedroom with walk-in closet Attached 1-car garage plus off-street parking for multiple vehicles Private fenced backyard Central air conditioning and forced-air heating Washer/dryer provided renter is responsible for all utilities, NO SMOKING, NO PETS
This property is off market, which means it's not currently listed for sale or rent on Zillow. This may be different from what's available on other websites or public sources.


