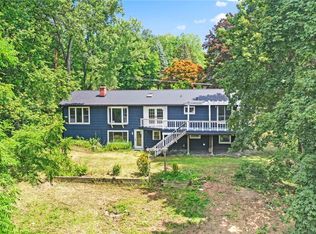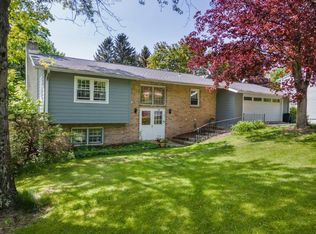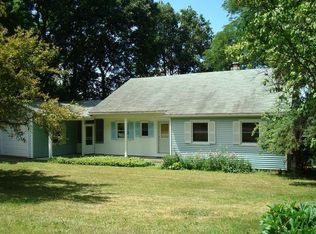Welcome to this thoughtfully updated home! Enter the large mudroom and head into the kitchen. This very smart and appealing space has a Modern Euro design with porcelain tiles, corian counters, solid slab cabinets, and a generous island with hanging storage above. The kitchen is open to the dining area and the deck. Upstairs are three bedrooms and a full bath. Downstairs you'll find a formal entry, a half bath, and a large inviting living room with wonderful windows to let in the light and westerly view. The next space down is a family room with a warm and cozy wood stove, a door to the backyard, and another full bath. The walk-out basement has tons of room for a workshop and storage. This home features many practical upgrades inside and out: radiant floor heating on two floors, copper plumbing, and upgraded electric. Outside has high quality cement board siding never needing to be painted, a long lasting steel roof, flower gardens, and a shed in a large yard with mature trees.
This property is off market, which means it's not currently listed for sale or rent on Zillow. This may be different from what's available on other websites or public sources.


