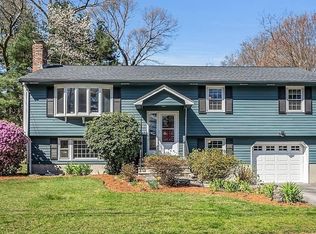Sold for $1,005,000
$1,005,000
124 Pine Ridge Rd, Reading, MA 01867
3beds
2,080sqft
Single Family Residence
Built in 1949
10,001 Square Feet Lot
$1,038,600 Zestimate®
$483/sqft
$4,147 Estimated rent
Home value
$1,038,600
$956,000 - $1.13M
$4,147/mo
Zestimate® history
Loading...
Owner options
Explore your selling options
What's special
Don't miss this BEAUTIFUL 3-BEDROOM EXPANDED CAPE located in READING'S most sought after neighborhood. The FRONT-TO-BACK FIREPLACED living room features BUILT INS and beautiful HARDWOOD FLOORS. The SUNROOM/PLAYROOM/OFFICE leads to the picture perfect outdoor space. The OVERSIZED DECK over looks the PERFECTLY MANICURED LAWN and FABULOUS GARDENS. The FORMAL DINING ROOM, SUNNY and BRIGHT FAMILY ROOM and RENOVATED KITCHEN are all CONNECTED AND OPEN, perfect for FAMILY LIFE. The SECOND FLOOR features 3 SPACIOUS BEDROOMS, a FULLY RENOVATED BATH and tons of STORAGE. The LOWER LEVEL, currently being used for a HOME OFFICE, has endless possibilities. Close to MAJOR HIGHWAYS, PARKS, SCHOOLS & all the best READING has to offer!
Zillow last checked: 8 hours ago
Listing updated: August 01, 2024 at 06:27am
Listed by:
Margaret O'Sullivan 781-439-2566,
William Raveis R.E. & Home Services 781-670-5200
Bought with:
John Ross
Coldwell Banker Realty - Lexington
Source: MLS PIN,MLS#: 73243944
Facts & features
Interior
Bedrooms & bathrooms
- Bedrooms: 3
- Bathrooms: 2
- Full bathrooms: 1
- 1/2 bathrooms: 1
Primary bedroom
- Features: Walk-In Closet(s), Flooring - Hardwood
- Level: Second
- Area: 273
- Dimensions: 21 x 13
Bedroom 2
- Features: Flooring - Wall to Wall Carpet
- Level: Second
- Area: 252
- Dimensions: 21 x 12
Bedroom 3
- Features: Flooring - Wall to Wall Carpet
- Level: Second
- Area: 204
- Dimensions: 17 x 12
Bathroom 1
- Features: Bathroom - Half
- Level: First
Bathroom 2
- Features: Bathroom - Full
- Level: Second
Dining room
- Features: Flooring - Hardwood
- Level: First
- Area: 143
- Dimensions: 13 x 11
Family room
- Features: Flooring - Hardwood
- Level: First
- Area: 350
- Dimensions: 25 x 14
Kitchen
- Features: Flooring - Hardwood
- Level: First
- Area: 196
- Dimensions: 14 x 14
Living room
- Features: Flooring - Hardwood
- Level: First
- Area: 288
- Dimensions: 24 x 12
Heating
- Baseboard, Oil
Cooling
- Other
Appliances
- Included: Range, Dishwasher, Refrigerator, Washer, Dryer
- Laundry: In Basement
Features
- Sun Room
- Flooring: Carpet, Hardwood, Flooring - Hardwood
- Windows: Screens
- Basement: Full
- Number of fireplaces: 2
- Fireplace features: Living Room
Interior area
- Total structure area: 2,080
- Total interior livable area: 2,080 sqft
Property
Parking
- Total spaces: 4
- Parking features: Paved Drive, Off Street
- Uncovered spaces: 4
Features
- Patio & porch: Screened, Deck - Wood
- Exterior features: Porch - Screened, Deck - Wood, Rain Gutters, Storage, Screens
Lot
- Size: 10,001 sqft
Details
- Parcel number: M:006.000000046.0,730388
- Zoning: S15
Construction
Type & style
- Home type: SingleFamily
- Architectural style: Cape
- Property subtype: Single Family Residence
Materials
- Frame
- Foundation: Block
- Roof: Shingle
Condition
- Year built: 1949
Utilities & green energy
- Electric: 200+ Amp Service
- Sewer: Public Sewer
- Water: Public
Community & neighborhood
Community
- Community features: Public Transportation, Shopping, Tennis Court(s), Park, Golf, Highway Access, Private School, Public School, T-Station
Location
- Region: Reading
- Subdivision: West Side
Other
Other facts
- Road surface type: Paved
Price history
| Date | Event | Price |
|---|---|---|
| 7/31/2024 | Sold | $1,005,000+0.5%$483/sqft |
Source: MLS PIN #73243944 Report a problem | ||
| 6/8/2024 | Pending sale | $999,900$481/sqft |
Source: | ||
| 5/29/2024 | Listed for sale | $999,900$481/sqft |
Source: MLS PIN #73243944 Report a problem | ||
Public tax history
| Year | Property taxes | Tax assessment |
|---|---|---|
| 2025 | $10,375 -1.2% | $910,900 +1.6% |
| 2024 | $10,503 +6.2% | $896,200 +14.1% |
| 2023 | $9,886 +0.1% | $785,200 +6% |
Find assessor info on the county website
Neighborhood: 01867
Nearby schools
GreatSchools rating
- 8/10Joshua Eaton Elementary SchoolGrades: K-5Distance: 0.5 mi
- 8/10Walter S Parker Middle SchoolGrades: 6-8Distance: 1 mi
- 9/10Reading Memorial High SchoolGrades: 9-12Distance: 1.9 mi
Schools provided by the listing agent
- High: Rmhs
Source: MLS PIN. This data may not be complete. We recommend contacting the local school district to confirm school assignments for this home.
Get a cash offer in 3 minutes
Find out how much your home could sell for in as little as 3 minutes with a no-obligation cash offer.
Estimated market value$1,038,600
Get a cash offer in 3 minutes
Find out how much your home could sell for in as little as 3 minutes with a no-obligation cash offer.
Estimated market value
$1,038,600
