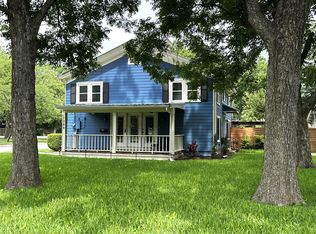Swim into paradise! This beautiful farmhouse-style home in the desirable Circle D Subdivision offers a unique opportunity. Nestled on approximately 1 acre, this home provides privacy, charm, and luxurious amenities. Featuring 3 bedrooms and 2 bathrooms, the home has a roomy 'mother-in-law' bedroom layout with a light-filled, open floor plan. The primary suite is a private retreat, complete with access to the large covered back porch, wooded views and hot tub. The primary bathroom has double vanities, a custom walk-in shower, and a freestanding soaking tub. The kitchen is a showstopper, with custom appliances, including a gas range/oven and an antique-style refrigerator, blending timeless aesthetics with modern functionality. The kitchen has backyard views, open concept to the living and dining rooms, and a passthrough window to the Pool Room. Designed for relaxation and entertainment, the home includes a large, heated and cooled attached room around the large in-ground pool, which operates on an ion system for superior water quality. The covered rear porch features a hot tub, perfect for unwinding in the wooded setting. Best of all, monthly pool and hot tub maintenance are included in the lease! Tucked away from the road for ultimate privacy makes it a great respite space. There is also an over-sized garage and additional storage. Conveniently located just minutes from Bastrop's charming downtown, this is an ideal home for those needing available now don't miss out on this rare lease opportunity! Contact us today for more information or to schedule a viewing.
House for rent
$2,750/mo
124 Pine Path, Bastrop, TX 78602
3beds
2,633sqft
Price is base rent and doesn't include required fees.
Singlefamily
Available now
-- Pets
Central air, ceiling fan
In unit laundry
4 Attached garage spaces parking
Central
What's special
Indoor poolOutside hot tubLight-filled open floor planFreestanding soaking tubDouble vanitiesCustom appliancesSplit-bedroom layout
- 89 days
- on Zillow |
- -- |
- -- |
Travel times

Earn cash toward a down payment
Earn up to $2,000 in rewards, just for renting with Zillow.
Facts & features
Interior
Bedrooms & bathrooms
- Bedrooms: 3
- Bathrooms: 2
- Full bathrooms: 2
Heating
- Central
Cooling
- Central Air, Ceiling Fan
Appliances
- Included: Dishwasher, Dryer, Microwave, Range, Refrigerator, Washer
- Laundry: In Unit, Inside, Laundry Room
Features
- Ceiling Fan(s), Double Vanity, French Doors, Granite Counters, High Ceilings, High Speed Internet, In-Law Floorplan, No Interior Steps, Open Floorplan, Pantry, Recessed Lighting, Soaking Tub, Storage, Walk-In Closet(s)
- Flooring: Concrete
Interior area
- Total interior livable area: 2,633 sqft
Property
Parking
- Total spaces: 4
- Parking features: Attached, Garage, Covered
- Has attached garage: Yes
- Details: Contact manager
Features
- Stories: 1
- Exterior features: Contact manager
- Has private pool: Yes
- Has view: Yes
- View description: Contact manager
Details
- Parcel number: R42156
Construction
Type & style
- Home type: SingleFamily
- Property subtype: SingleFamily
Materials
- Roof: Metal
Condition
- Year built: 2017
Community & HOA
HOA
- Amenities included: Pool
Location
- Region: Bastrop
Financial & listing details
- Lease term: Negotiable
Price history
| Date | Event | Price |
|---|---|---|
| 4/16/2025 | Price change | $2,750-8.3%$1/sqft |
Source: Unlock MLS #7110280 | ||
| 3/5/2025 | Listed for rent | $3,000+1.7%$1/sqft |
Source: Unlock MLS #7110280 | ||
| 4/2/2020 | Listing removed | $2,950$1/sqft |
Source: All City Real Estate Ltd. Co #4983866 | ||
| 3/24/2020 | Listed for rent | $2,950$1/sqft |
Source: All City Real Estate Ltd. Co #4983866 | ||
| 3/24/2020 | Listing removed | $399,900$152/sqft |
Source: Realty Austin #395875 | ||
![[object Object]](https://photos.zillowstatic.com/fp/abe92f609b190dd89ef46383189978f9-p_i.jpg)
