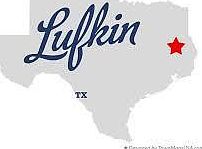Welcome to Shirey Forest in Lufkin, TX! This stunning Harrison floor plan offers the perfect blend of style, space, and affordability, boasting 4 spacious bedrooms and 2.5 bathrooms. Built by NHC Homes, known for their commitment to delivering more square footage at an unbeatable value, this home is designed with modern living in mind. Whether you're hosting guests or enjoying quiet family evenings, the open-concept layout provides a seamless flow between living areas. The thoughtfully designed kitchen features ample storage, premium finishes, and a convenient layout perfect for meal prep and entertaining. Located near major highways, commuting is a breeze while still enjoying the tranquility of Shirey Forest. This community offers easy access to shopping, dining, and entertainment
Under contract
$234,995
124 Pine Branch Ct, Lufkin, TX 75904
4beds
2,203sqft
Residential
Built in 2025
0.74 Acres Lot
$233,600 Zestimate®
$107/sqft
$8/mo HOA
What's special
Premium finishesConvenient layoutAmple storageThoughtfully designed kitchenOpen-concept layout
- 175 days |
- 25 |
- 1 |
Zillow last checked: 8 hours ago
Listing updated: September 14, 2025 at 02:24pm
Listed by:
Noahmi Parra 469-400-0107,
Jason Mitchell Group Realtors
Source: LAR,MLS#: 5104402
Travel times
Schedule tour
Facts & features
Interior
Bedrooms & bathrooms
- Bedrooms: 4
- Bathrooms: 3
- Full bathrooms: 2
- 1/2 bathrooms: 1
Heating
- Electric
Cooling
- Central Electric
Appliances
- Included: Dishwasher, Disposal, Oven, Range
Features
- Pantry, No Built-Ins
- Flooring: Carpet, Vinyl
- Windows: Double Pane Windows
Interior area
- Total structure area: 2,203
- Total interior livable area: 2,203 sqft
Video & virtual tour
Property
Parking
- Total spaces: 2
- Parking features: Garage Double Attached, Concrete Drive
- Attached garage spaces: 2
- Has uncovered spaces: Yes
Features
- Patio & porch: Covered Patio
- Pool features: None
- Fencing: None
Lot
- Size: 0.74 Acres
- Dimensions: .7362
Details
- Special conditions: Not Applicable
Construction
Type & style
- Home type: SingleFamily
- Architectural style: Traditional
- Property subtype: Residential
Materials
- HardiPlank Type
- Foundation: Slab
- Roof: Composition
Condition
- New construction: Yes
- Year built: 2025
Details
- Builder name: National Home Corporation
Utilities & green energy
- Sewer: Public Sewer
- Water: Public
Community & HOA
Community
- Security: Smoke Detector(s)
- Subdivision: Shirey Forest - Branches
HOA
- Has HOA: Yes
- HOA fee: $100 annually
Location
- Region: Lufkin
Financial & listing details
- Price per square foot: $107/sqft
- Annual tax amount: $2
- Date on market: 4/16/2025
About the community
Living in Lufkin, Texas, offers a comfortable balance between small-town charm and proximity to larger cities. As the heart of Angelina County, Lufkin is a regional hub for commerce and services, with a thriving local economy supported by industries like timber, manufacturing, and healthcare. The city is home to a variety of businesses, from locally owned shops and restaurants to larger retailers like Walmart, H-E-B, and Lowe's. It also boasts a robust medical sector, with the Memorial Health System of East Texas serving as a key healthcare provider.
Lufkin's central location in East Texas makes it a convenient place for both work and leisure. It's about two hours northeast of Houston, giving residents easy access to the big-city amenities of one of the nation's largest urban centers, including job opportunities, entertainment, and cultural attractions. Additionally, Lufkin is within driving distance of other Texas cities like Beaumont and Tyler, offering further access to regional business opportunities and resources.
With its affordable cost of living, strong local economy, and proximity to major cities, Lufkin provides a peaceful, family-friendly environment for those who want to escape the bustle of urban life while still staying connected to Texas' larger metropolitan areas.
Source: National Home Corporation
