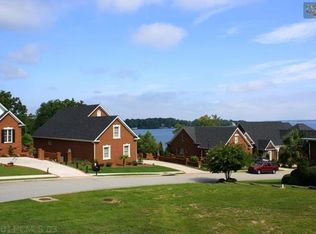Sold for $700,000
$700,000
124 Pilgrim Point Dr, Lexington, SC 29072
3beds
2,900sqft
SingleFamily
Built in 2005
7,405 Square Feet Lot
$700,300 Zestimate®
$241/sqft
$2,761 Estimated rent
Home value
$700,300
$644,000 - $763,000
$2,761/mo
Zestimate® history
Loading...
Owner options
Explore your selling options
What's special
THIS GATED, LAKE-FRONT COMMUNITY IS ONE OF THE BEST IN LEXINGTON! BEAUTIFUL ENTRANCE WITH LAKE MURRAY VIEWS WHEN ENTERING GATE. ALL HOUSES ARE 4-SIDED BRICK. THIS BEAUTIFUL HOME HAS QUALITY CONSTRUCTION (BUILT BY VESTA BUILDERS) AND INCLUDES MANY EXTRAS, INCLUDING HEAVY MOLDINGS THRU-OUT, AND A GOURMET KITCHEN WITH A GATHERING ROOM. MASTER BEDROOM IS DOWNSTAIRS WITH AN ELEGANT BATHROOM (WHIRLPOOL TUB) AND LOTS OF CLOSET SPACE.. THE SECOND FLOOR HAS AN OPEN STAIRCASE AND HALL LEADING TO 2 BEDROOMS (A SHARED BATH IN-BETWEEN) AND AN OVERSIZE ENTERTAINMENT ROOM FOR MULTIPLE USES. (ENTERTAINMENT ROOM ALSO HAS A CLOSET). CENTRAL VAC. SYSTEM. AMENITIES INCLUDE LAKE ACCESS, BOAT STORAGE, USE OF THE GAZEBOS, AND A SANDY BEACH. HOA FEE INCLUDES SECURITY SYSTEM, TRASH PICK-UP, FRONT YARD MAINTENANCE, AND COMMON AREA MAINTENANCE.
Facts & features
Interior
Bedrooms & bathrooms
- Bedrooms: 3
- Bathrooms: 3
- Full bathrooms: 2
- 1/2 bathrooms: 1
Heating
- Heat pump, Gas
Cooling
- Central
Appliances
- Included: Dishwasher, Dryer, Microwave, Refrigerator, Washer
- Laundry: Heated Space, Mud Room
Features
- Flooring: Hardwood
- Has fireplace: Yes
Interior area
- Total interior livable area: 2,900 sqft
Property
Parking
- Parking features: Garage - Attached
Features
- Exterior features: Brick
Lot
- Size: 7,405 sqft
Details
- Parcel number: 00342001035
Construction
Type & style
- Home type: SingleFamily
Condition
- Year built: 2005
Utilities & green energy
- Sewer: Public
Community & neighborhood
Location
- Region: Lexington
HOA & financial
HOA
- Has HOA: Yes
- HOA fee: $137 monthly
Other
Other facts
- Class: RESIDENTIAL
- Status Category: Active
- Cooling: Split System
- Equipment: Disposal, Stove Exhaust Vented Exte
- Heating: Central, Electric
- Interior: Attic Pull-Down Access, Garage Opener, Central Vacuum, BookCase
- Kitchen: Counter Tops-Granite, Eat In, Pantry, Island, Floors-Hardwood, Cabinets-Stained, Backsplash-Tiled, Recessed Lights
- Great Room: Molding, Ceiling-Vaulted, Bookcase, Floors-Hardwood, Ceilings-Tray, Ceilings-High (over 9 Ft), Recessed Lights
- Master Bedroom: Separate Shower, Whirlpool, Bath-Private, Closet-His & Her, Tub-Garden, Ceilings-Tray, Ceilings-Vaulted, Ceiling Fan, Separate Water Closet, Recessed Lighting
- Road Type: Paved, Private Maintenance
- Sewer: Public
- Style: Traditional
- Water: Public
- Levels: Great Room: Main
- Levels: Kitchen: Main
- Levels: Master Bedroom: Main
- Levels: Bedroom 2: Second
- Assoc Fee Includes: Front Yard Maintenance, Street Light Maintenance, Trash, Community Boat Ramp
- Levels: Bedroom 3: Second
- Assn Fee Per: Yearly
- Garage: side-entry
- Garage Level: Main
- Other Rooms: Enclosed Garage, Bonus-Finished, FROG (With Closet)
- State: SC
- Laundry: Heated Space, Mud Room
- Formal Dining Room: Molding, Ceiling-Vaulted, Ceilings-Tray, Fireplace, Ceilings-High (over 9 Ft), Recessed Lights
- 3rd Bedroom: Bath-Shared, Ceiling Fan, Bath-Jack & Jill, Closet-Private
- Exterior Finish: Brick-All Sides-AbvFound
- Water Frontage Type: Deeded Lake Access
- Fireplace: Gas Log-Natural
- New/Resale: Resale
- 2nd Bedroom: Ceiling Fan, Bath-Jack & Jill, Closet-Private
- Floors: Carpet, Hardwood
- Foundation: Crawl Space
- Levels: Washer Dryer: Main
- Power On: Yes
- Range: Smooth Surface, Built-in, Convection, Self Clean
- Sale/Rent: For Sale
- Property Disclosure?: Yes
Price history
| Date | Event | Price |
|---|---|---|
| 12/11/2024 | Sold | $700,000-3.4%$241/sqft |
Source: Public Record Report a problem | ||
| 10/15/2024 | Price change | $725,000-6.5%$250/sqft |
Source: | ||
| 9/13/2024 | Listed for sale | $775,000-8.8%$267/sqft |
Source: | ||
| 8/26/2024 | Listing removed | -- |
Source: | ||
| 7/21/2024 | Listed for sale | $850,000+99.1%$293/sqft |
Source: | ||
Public tax history
| Year | Property taxes | Tax assessment |
|---|---|---|
| 2023 | $2,475 -4.4% | $17,447 |
| 2022 | $2,589 | $17,447 |
| 2021 | -- | $17,447 +2.1% |
Find assessor info on the county website
Neighborhood: 29072
Nearby schools
GreatSchools rating
- 9/10New Providence Elementary SchoolGrades: K-5Distance: 1.8 mi
- 7/10Lakeside Middle SchoolGrades: 6-8Distance: 0.8 mi
- 9/10River Bluff High SchoolGrades: 9-12Distance: 4.6 mi
Schools provided by the listing agent
- Elementary: Midway
- Middle: Meadow Glen
- High: River Bluff
- District: Lexington One
Source: The MLS. This data may not be complete. We recommend contacting the local school district to confirm school assignments for this home.
Get a cash offer in 3 minutes
Find out how much your home could sell for in as little as 3 minutes with a no-obligation cash offer.
Estimated market value
$700,300
