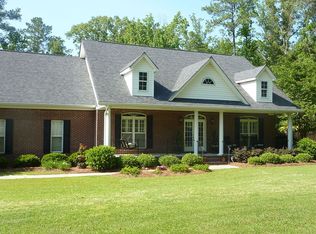All brick Lake Access Lake Murray Home on 1.25 acres in PRIME Lexington location zoned for River Bluff High School....WOW! Hard to find large lot, Master and two additional bedrooms on the main floor. Great floor plan. Granite kitchen w/ stainless appliances, hardwoods, All season room & Deck. Circle drive and plenty of parking for your convenience, guests and Lake toys! HUGE fenced back yard. This home is within a few miles of anything you could want in Lexington and really close to your own deeded lake access to Lake Murray!
This property is off market, which means it's not currently listed for sale or rent on Zillow. This may be different from what's available on other websites or public sources.
