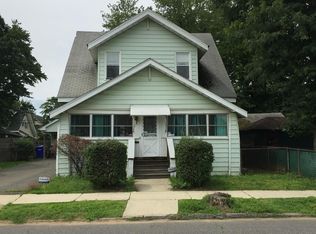High Efficient Gas Furnace for this winter and Central Air for next summer! All three bedrooms with generous closet space have been newly painted in neutral colors. WAIT TIL YOU SEE ALL THE NEWLY FINISHED FLOORS IN THIS SPACIOUS CRAFTSMAN STYLE CAPE! Located on a terraced street in an area of well kept homes, this one has plenty of off street parking, a private yard with stockade fencing and a two tiered deck that offers storage underneath. The inviting front porch is a great place to entertain or just sit and read the paper. The open Living Room Dining Room has oak wainscoting and some built ins. The electric service has been updated as well.
This property is off market, which means it's not currently listed for sale or rent on Zillow. This may be different from what's available on other websites or public sources.
