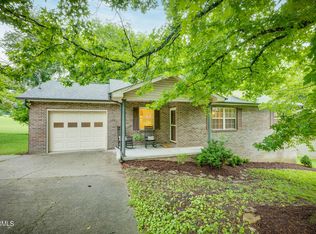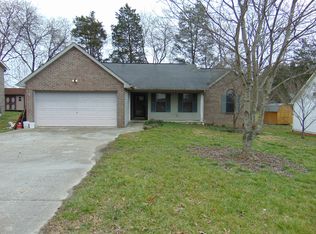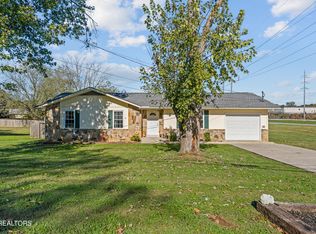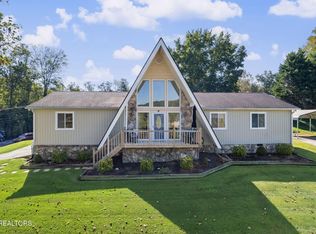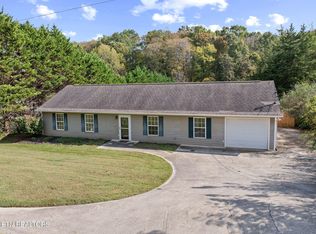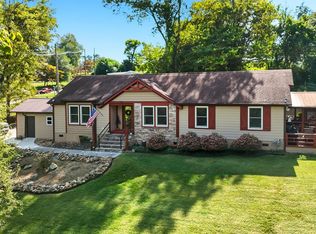*Seller offering 1-year Home Warranty!* This stunning all-brick basement rancher has it all! Stepping inside from the covered front porch, you will find new LVP flooring throughout the entire home. A full kitchen remodel with new countertops, cabinets, soft-close drawers, stainless steel appliances, farmhouse sink, tiled backsplash, lighting, and an added pantry. The living room is ideal for entertaining or relaxing with the gas fireplace featuring stone and a cedar mantel. The main level offers the master suite, two additional bedrooms, and another full bath. The fully remodeled master bath boasts a breathtaking walk-in shower. Heading downstairs to the finished basement, this space is perfect for a 4th bedroom/office/bonus room. The lower level also features a spacious laundry room with a half bath, dog bathing station, and extra storage. The 2 car garage provides plenty of space for all your toys, hobbies, and activities. Stepping outside onto the back deck, you have a fenced in backyard with your very own chicken coop. This impressive home had a new roof in 2024 and a new HVAC this year in 2025. You are just seconds away from dining, shopping, schools, and attractions like the Museum of Appalachia. In a short 10 minute drive you are immersed in the beautiful Norris Dam State Park offering marinas, campgrounds, hiking trails, and fishing. Schedule your tour today!
For sale
Price cut: $4K (1/27)
$355,000
124 Pheasant Rd, Clinton, TN 37716
3beds
1,781sqft
Est.:
Single Family Residence
Built in 1993
8,712 Square Feet Lot
$-- Zestimate®
$199/sqft
$-- HOA
What's special
Gas fireplaceFinished basementFully remodeled master bathCovered front porchExtra storageFenced in backyardChicken coop
- 224 days |
- 1,410 |
- 82 |
Likely to sell faster than
Zillow last checked: 8 hours ago
Listing updated: January 27, 2026 at 09:51am
Listed by:
Aaron Johnson 865-389-4134,
Powell Auction & Realty,LLC 865-938-3403
Source: East Tennessee Realtors,MLS#: 1305601
Tour with a local agent
Facts & features
Interior
Bedrooms & bathrooms
- Bedrooms: 3
- Bathrooms: 3
- Full bathrooms: 2
- 1/2 bathrooms: 1
Rooms
- Room types: Bonus Room
Heating
- Central, Natural Gas, Electric
Cooling
- Central Air, Ceiling Fan(s)
Appliances
- Included: Gas Range, Gas Cooktop, Dishwasher, Disposal, Microwave, Range
Features
- Pantry, Eat-in Kitchen, Bonus Room
- Flooring: Vinyl
- Windows: Windows - Vinyl
- Basement: Finished
- Number of fireplaces: 1
- Fireplace features: Gas, Stone, Gas Log
Interior area
- Total structure area: 1,781
- Total interior livable area: 1,781 sqft
Property
Parking
- Total spaces: 2
- Parking features: Garage Door Opener
- Garage spaces: 2
Features
- Has view: Yes
- View description: Trees/Woods
Lot
- Size: 8,712 Square Feet
- Dimensions: 78 x 111 x 78 x 110
- Features: Wooded
Details
- Parcel number: 043I B 015.00
Construction
Type & style
- Home type: SingleFamily
- Architectural style: Traditional
- Property subtype: Single Family Residence
Materials
- Brick
Condition
- Year built: 1993
Utilities & green energy
- Sewer: Public Sewer
- Water: Public
Community & HOA
Community
- Security: Smoke Detector(s)
- Subdivision: Hunters Trail
Location
- Region: Clinton
Financial & listing details
- Price per square foot: $199/sqft
- Tax assessed value: $166,900
- Annual tax amount: $1,097
- Date on market: 6/21/2025
Estimated market value
Not available
Estimated sales range
Not available
Not available
Price history
Price history
| Date | Event | Price |
|---|---|---|
| 1/27/2026 | Price change | $355,000-1.1%$199/sqft |
Source: | ||
| 12/2/2025 | Price change | $359,000-1%$202/sqft |
Source: | ||
| 8/24/2025 | Price change | $362,500-1.4%$204/sqft |
Source: | ||
| 7/11/2025 | Price change | $367,500-2%$206/sqft |
Source: | ||
| 6/21/2025 | Listed for sale | $375,000+70.5%$211/sqft |
Source: | ||
Public tax history
Public tax history
| Year | Property taxes | Tax assessment |
|---|---|---|
| 2024 | $1,097 | $41,725 |
| 2023 | $1,097 | $41,725 |
| 2022 | $1,097 | $41,725 |
Find assessor info on the county website
BuyAbility℠ payment
Est. payment
$1,937/mo
Principal & interest
$1671
Property taxes
$142
Home insurance
$124
Climate risks
Neighborhood: 37716
Nearby schools
GreatSchools rating
- 7/10Norris Elementary SchoolGrades: PK-5Distance: 2.6 mi
- 5/10Norris Middle SchoolGrades: 6-8Distance: 2.3 mi
- 4/10Anderson County High SchoolGrades: 9-12Distance: 0.5 mi
Schools provided by the listing agent
- Elementary: Norris
- Middle: Norris
- High: Anderson County
Source: East Tennessee Realtors. This data may not be complete. We recommend contacting the local school district to confirm school assignments for this home.
- Loading
- Loading
