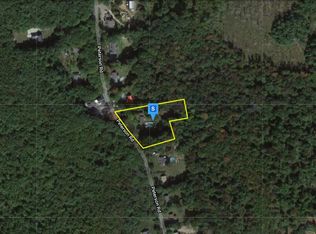Original Owner ~ Custom built in 1992, this home has 8ft ceilings and almost an acre of land. Peterson Rd is a lovely tree lined location with so much to offer. Appliances remain for buyer's enjoyment and wait until you see the walk in pantry in this kitchen, it's huge. Cabinets are custom made as is this entire home; LR is spacious and closets galore will please everyone for sure. 2BRs and a full bath make this one level living at its best. Basement possibilities are endless - continue to use the workshop (built in work benches stay) or remodel this space as it opens right up to the back yard where almost an acre of land awaits. Exterior shed with overhead garage door also has electrical outlets + once stored a small car! Stone walls border some of the property as well as a fence along the property line. This Estate is ready to transfer to a new owner; seller requests that all offers need to be received by 6pm on 7-16-22
This property is off market, which means it's not currently listed for sale or rent on Zillow. This may be different from what's available on other websites or public sources.

