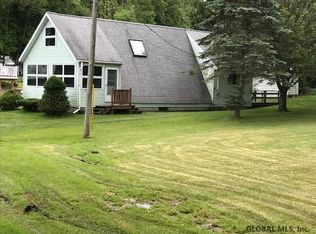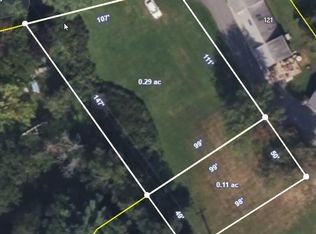Closed
$440,000
124 Pelcher Road, Broadalbin, NY 12025
2beds
1,760sqft
Single Family Residence, Residential
Built in 1989
1.2 Acres Lot
$395,400 Zestimate®
$250/sqft
$2,132 Estimated rent
Home value
$395,400
$336,000 - $455,000
$2,132/mo
Zestimate® history
Loading...
Owner options
Explore your selling options
What's special
Welcome to this charming log cabin retreat. This cozy home offers 2+ bedrooms and 2 full baths, perfect for a peaceful getaway or year-round living. The large living area features soaring ceilings that create a grand, open feel, leading to the upstairs loft. On chilly nights, cozy up by the pellet stove adding warmth and ambiance. Step outside to the 3-season screened-in porch, where you can relax and take in the serene water views. The full, large basement with bilco doors and high ceilings could be easily finished to provide even more living space. With 10 ft deeded lake rights, you'll have direct access to the water for boating, fishing, or simply enjoying the picturesque surroundings. Ample parking, 2 car detached garage with carport. Full house Generac generator. Welcome home!
Zillow last checked: 8 hours ago
Listing updated: December 01, 2025 at 10:45am
Listed by:
Jacqueline D Geraci 518-858-1246,
Kellie Kieley Realty LLC
Bought with:
John Mariani, 10401315180
Renovo Real Estate
Source: Global MLS,MLS#: 202512148
Facts & features
Interior
Bedrooms & bathrooms
- Bedrooms: 2
- Bathrooms: 2
- Full bathrooms: 2
Bedroom
- Level: First
Bedroom
- Level: Second
Kitchen
- Level: First
Laundry
- Level: First
Living room
- Level: First
Loft
- Level: Second
Mud room
- Level: First
Heating
- Forced Air, Oil
Cooling
- None
Appliances
- Included: Dishwasher, Electric Oven, Electric Water Heater, Microwave, Refrigerator, Washer/Dryer, Water Softener
- Laundry: Main Level
Features
- High Speed Internet, Ceiling Fan(s), Solid Surface Counters, Eat-in Kitchen, Kitchen Island
- Flooring: Carpet, Hardwood, Linoleum
- Doors: Sliding Doors
- Basement: Bilco Doors,Full,Sump Pump,Unfinished
- Number of fireplaces: 1
- Fireplace features: Wood Burning Stove, Basement, Living Room, Pellet Stove
Interior area
- Total structure area: 1,760
- Total interior livable area: 1,760 sqft
- Finished area above ground: 1,760
- Finished area below ground: 0
Property
Parking
- Total spaces: 12
- Parking features: Stone, Paved, Carport, Detached, Garage Door Opener
- Garage spaces: 2
- Has carport: Yes
Features
- Patio & porch: Rear Porch, Screened, Covered, Front Porch
- Exterior features: None
- Fencing: None
- Has view: Yes
- View description: Water
- Has water view: Yes
- Water view: Water
- Waterfront features: Deeded Water Access
- Body of water: Great Sacandaga Lake
Lot
- Size: 1.20 Acres
- Features: Level, Road Frontage, Views, Cleared, Landscaped
Details
- Parcel number: 172289 106.14137.12
- Special conditions: Standard,Estate
Construction
Type & style
- Home type: SingleFamily
- Architectural style: Log
- Property subtype: Single Family Residence, Residential
Materials
- Log
- Foundation: Block
- Roof: Metal
Condition
- New construction: No
- Year built: 1989
Utilities & green energy
- Electric: Generator
- Sewer: Septic Tank
Community & neighborhood
Location
- Region: Broadalbin
Price history
| Date | Event | Price |
|---|---|---|
| 4/8/2025 | Sold | $440,000-2.2%$250/sqft |
Source: | ||
| 2/25/2025 | Pending sale | $449,900$256/sqft |
Source: | ||
| 2/17/2025 | Listed for sale | $449,900$256/sqft |
Source: | ||
Public tax history
| Year | Property taxes | Tax assessment |
|---|---|---|
| 2024 | -- | $195,000 |
| 2023 | -- | $195,000 |
| 2022 | -- | $195,000 |
Find assessor info on the county website
Neighborhood: 12025
Nearby schools
GreatSchools rating
- 4/10Broadalbin Perth Intermediate SchoolGrades: PK-6Distance: 6.2 mi
- 6/10Broadalbin Perth Junior/Senior High SchoolGrades: 7-12Distance: 3.6 mi

