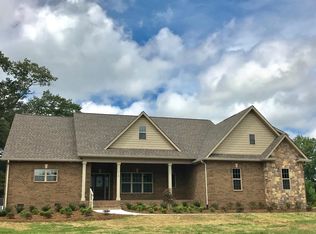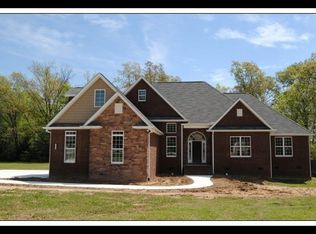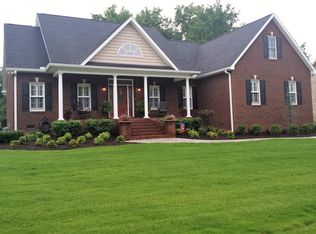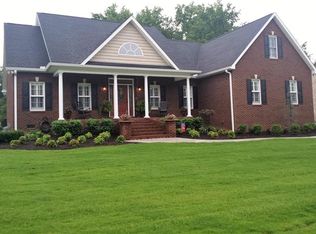Closed
$500,000
124 Parkway Rd, Tullahoma, TN 37388
4beds
2,328sqft
Single Family Residence, Residential
Built in 2007
2.58 Acres Lot
$479,700 Zestimate®
$215/sqft
$2,425 Estimated rent
Home value
$479,700
$408,000 - $566,000
$2,425/mo
Zestimate® history
Loading...
Owner options
Explore your selling options
What's special
Welcome to this beautiful brick home in Tullahoma, offering approximately 2,358 sq ft of living space. This property sits on approximately 2.58 acres, featuring an attached 2-car garage, a huge detached garage, & a serene pond all on a corner lot. Inside, you’ll find spacious living areas w/tile & hardwood flooring throughout. The split floor plan design places the primary bedroom on the main level for added convenience. The primary bathroom has been tastefully remodeled within the past five years, adding a touch of luxury The kitchen is complete with a breakfast area, pantry closet, stainless steel appliances, granite countertops, & a counter seating option. Cozy up in the spacious living room by the gas logs, which are approximately 2 years old. Enjoy outdoor living w/a covered front porch, raised patio, & covered patio areas, perfect for entertaining or relaxing. The property also offers tons of storage, partial backyard fencing, & many more features you’ll love. It’s a must-see!
Zillow last checked: 8 hours ago
Listing updated: October 09, 2024 at 03:09pm
Listing Provided by:
Elizabeth Banks 931-581-5618,
Southern Middle Realty
Bought with:
Tarra Dinh, 349898
Reliant Realty ERA Powered
Source: RealTracs MLS as distributed by MLS GRID,MLS#: 2688484
Facts & features
Interior
Bedrooms & bathrooms
- Bedrooms: 4
- Bathrooms: 3
- Full bathrooms: 3
- Main level bedrooms: 3
Bedroom 1
- Features: Walk-In Closet(s)
- Level: Walk-In Closet(s)
- Area: 196 Square Feet
- Dimensions: 14x14
Bedroom 2
- Area: 143 Square Feet
- Dimensions: 13x11
Bedroom 3
- Area: 132 Square Feet
- Dimensions: 12x11
Bedroom 4
- Features: Walk-In Closet(s)
- Level: Walk-In Closet(s)
- Area: 280 Square Feet
- Dimensions: 20x14
Dining room
- Features: Separate
- Level: Separate
- Area: 156 Square Feet
- Dimensions: 13x12
Kitchen
- Features: Eat-in Kitchen
- Level: Eat-in Kitchen
- Area: 350 Square Feet
- Dimensions: 25x14
Living room
- Features: Separate
- Level: Separate
- Area: 280 Square Feet
- Dimensions: 20x14
Heating
- Central, Natural Gas
Cooling
- Central Air, Electric
Appliances
- Included: Dishwasher, Microwave, Gas Oven, Gas Range
- Laundry: Gas Dryer Hookup, Washer Hookup
Features
- Built-in Features, Ceiling Fan(s), Entrance Foyer, High Ceilings, Open Floorplan, Pantry, Storage, Walk-In Closet(s), High Speed Internet
- Flooring: Wood, Tile
- Basement: Crawl Space
- Number of fireplaces: 1
- Fireplace features: Gas, Living Room
Interior area
- Total structure area: 2,328
- Total interior livable area: 2,328 sqft
- Finished area above ground: 2,328
Property
Parking
- Total spaces: 4
- Parking features: Garage Door Opener, Attached/Detached
- Garage spaces: 4
Features
- Levels: Two
- Stories: 2
- Patio & porch: Patio, Covered, Porch
- Fencing: Partial
- Waterfront features: Pond
Lot
- Size: 2.58 Acres
- Features: Level
Details
- Parcel number: 109 01302 000
- Special conditions: Standard
Construction
Type & style
- Home type: SingleFamily
- Architectural style: Traditional
- Property subtype: Single Family Residence, Residential
Materials
- Brick, Vinyl Siding
- Roof: Shingle
Condition
- New construction: No
- Year built: 2007
Utilities & green energy
- Sewer: Public Sewer
- Water: Public
- Utilities for property: Electricity Available, Water Available
Community & neighborhood
Location
- Region: Tullahoma
- Subdivision: None
Price history
| Date | Event | Price |
|---|---|---|
| 10/9/2024 | Sold | $500,000-4.8%$215/sqft |
Source: | ||
| 10/7/2024 | Pending sale | $525,000$226/sqft |
Source: | ||
| 9/6/2024 | Contingent | $525,000$226/sqft |
Source: | ||
| 8/29/2024 | Price change | $525,000-0.9%$226/sqft |
Source: | ||
| 8/9/2024 | Listed for sale | $530,000+111.2%$228/sqft |
Source: | ||
Public tax history
| Year | Property taxes | Tax assessment |
|---|---|---|
| 2025 | $3,491 +5% | $82,950 |
| 2024 | $3,325 | $82,950 |
| 2023 | $3,325 | $82,950 |
Find assessor info on the county website
Neighborhood: 37388
Nearby schools
GreatSchools rating
- 6/10Robert E Lee Elementary SchoolGrades: K-5Distance: 1.7 mi
- 6/10East Middle SchoolGrades: 6-8Distance: 2.2 mi
- 5/10Tullahoma High SchoolGrades: 9-12Distance: 2.2 mi
Schools provided by the listing agent
- Elementary: Robert E Lee Elementary
- Middle: East Middle School
- High: Tullahoma High School
Source: RealTracs MLS as distributed by MLS GRID. This data may not be complete. We recommend contacting the local school district to confirm school assignments for this home.

Get pre-qualified for a loan
At Zillow Home Loans, we can pre-qualify you in as little as 5 minutes with no impact to your credit score.An equal housing lender. NMLS #10287.



