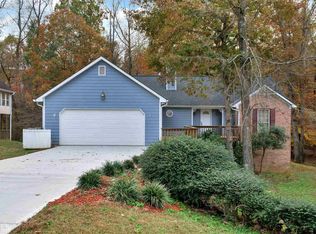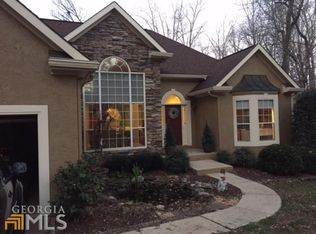Don't miss out on this 5br/3.5ba ready for your family! This home has hardwood floors, granite countertops, & stainless steel appliances. The large master features a double vanity and jetted tub. The finished basement includes a bedroom with ensuite. It could be used as a rec room or as a great place for guests. There is also a large bonus room. Relax on the large back deck or in the porch swing on the covered patio outside the basement. The home sits on a cul-de-sac with a private backyard and is convenient to all the amenities in the neighborhood. This home will not last!! Use one of our preferred lenders and receive $500 lender's credit.
This property is off market, which means it's not currently listed for sale or rent on Zillow. This may be different from what's available on other websites or public sources.

