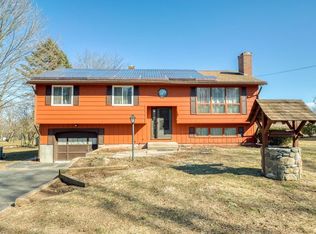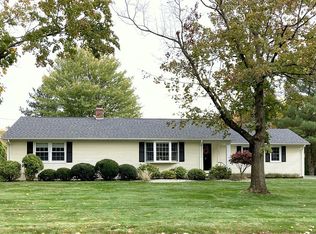Well maintained and well loved ONE OWNER Ranch home on AMAZING lot on desirable street in great area of town! Sit on your large relaxing deck overlooking over an ACRE of peaceful land with woods to the rear. Spacious Living Rm with light filtering bow window open to Dining rm - and Kitchen with plenty of storage. BRAND NEW stainless stove & dishwasher being installed to match the stainless refrigerator. Laundry appliances also included for your use & convenience. Three good size bedrooms, all w/ double closets. Full Bath on main level; handy 1/2 Bath in partially finished basement room - complete with a fun built in bar! Sliders off dining area to large deck & wonderful backyard, complete with 2 storage sheds - one used as a play house features a skylight! Mostly neutral decor, ready for your personal decorating touches & updates. Vinyl sided exterior, retractable awnings, roof less than 5 years old, gas heat, central air, attached garage with storage above. WOW! Home-Sweet-Home!!
This property is off market, which means it's not currently listed for sale or rent on Zillow. This may be different from what's available on other websites or public sources.


