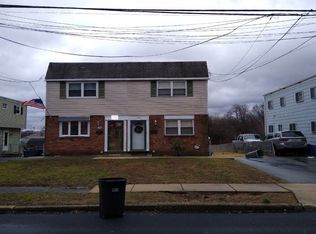Sold for $280,000 on 05/22/25
$280,000
124 Orchard Rd, Ridley Park, PA 19078
3beds
1,612sqft
Single Family Residence
Built in 1971
3,920 Square Feet Lot
$283,100 Zestimate®
$174/sqft
$2,344 Estimated rent
Home value
$283,100
$255,000 - $314,000
$2,344/mo
Zestimate® history
Loading...
Owner options
Explore your selling options
What's special
Welcome to 124 Orchard Rd, Ridley Park, PA! This fabulous brick accented 3 bedroom 1.5 bath home boasts a finished basement and large flat backyard and is located in a very special area of Ridley Park where you can enjoy the waterfront daily and catch up with friends at Stingers, a popular local eatery. As you enter the front door take note of the natural light flowing into the home. The spacious living/entertaining room flows into a flex space and continues on into the eat-in kitchen. A door from the kitchen leads out to the fenced back yard with no rear neighbors, as this property backs up to a Township maintained grass lot. An updated half bath completes the main level. On the upper level you will find three very generously sized bedrooms and a full bathroom in the hall. The finished lower-level with a cozy gas fireplace offers additional options for living space and storage. There is also a spacious unfinished utility room where you will also find the convenient laundry area. No worries about parking here as the driveway offers space for 2 vehicles plus there is additional off-street parking. This home is conveniently located close to local shopping, restaurants, entertainment and more; or grab your fishing gear where in minutes you can be fishing off the pier at the waterfront at Ridley Township Marina. Enjoy a short commute into Center City and easy connections to all major highways. This is a fabulous opportunity to own a great property in a wonderful community. Book your appointment today!
Zillow last checked: 8 hours ago
Listing updated: May 22, 2025 at 07:07am
Listed by:
Roseann Tulley 610-329-0604,
Redfin Corporation
Bought with:
Rose Huddell, RS335256
RE/MAX Hometown Realtors
Source: Bright MLS,MLS#: PADE2087334
Facts & features
Interior
Bedrooms & bathrooms
- Bedrooms: 3
- Bathrooms: 2
- Full bathrooms: 1
- 1/2 bathrooms: 1
- Main level bathrooms: 1
Primary bedroom
- Level: Upper
- Area: 150 Square Feet
- Dimensions: 15 x 10
Bedroom 2
- Level: Upper
- Area: 195 Square Feet
- Dimensions: 15 x 13
Bedroom 3
- Level: Upper
- Area: 90 Square Feet
- Dimensions: 10 x 9
Other
- Level: Upper
- Area: 49 Square Feet
- Dimensions: 7 x 7
Half bath
- Level: Main
Kitchen
- Features: Eat-in Kitchen
- Level: Main
- Area: 150 Square Feet
- Dimensions: 15 x 10
Living room
- Level: Main
- Area: 375 Square Feet
- Dimensions: 25 x 15
Recreation room
- Features: Basement - Finished
- Level: Lower
- Area: 350 Square Feet
- Dimensions: 25 x 14
Heating
- Forced Air, Natural Gas
Cooling
- Central Air, Electric
Appliances
- Included: Microwave, Dishwasher, Disposal, Oven, Refrigerator, Washer, Dryer, Gas Water Heater
- Laundry: In Basement
Features
- Pantry, Eat-in Kitchen
- Basement: Partial,Partially Finished
- Number of fireplaces: 1
- Fireplace features: Gas/Propane
Interior area
- Total structure area: 1,612
- Total interior livable area: 1,612 sqft
- Finished area above ground: 1,312
- Finished area below ground: 300
Property
Parking
- Parking features: Driveway
- Has uncovered spaces: Yes
Accessibility
- Accessibility features: None
Features
- Levels: Two
- Stories: 2
- Pool features: None
- Fencing: Full
- Has view: Yes
- View description: Park/Greenbelt, Marina
- Water view: Marina
Lot
- Size: 3,920 sqft
- Dimensions: 29.00 x 100.00
- Features: Backs - Parkland
Details
- Additional structures: Above Grade, Below Grade
- Parcel number: 38060085903
- Zoning: RES
- Special conditions: Standard
Construction
Type & style
- Home type: SingleFamily
- Architectural style: Colonial
- Property subtype: Single Family Residence
- Attached to another structure: Yes
Materials
- Brick
- Foundation: Permanent
Condition
- New construction: No
- Year built: 1971
Utilities & green energy
- Sewer: Public Sewer
- Water: Public
Community & neighborhood
Location
- Region: Ridley Park
- Subdivision: Ridley Park
- Municipality: RIDLEY TWP
Other
Other facts
- Listing agreement: Exclusive Right To Sell
- Listing terms: Cash,Conventional,FHA,VA Loan
- Ownership: Fee Simple
Price history
| Date | Event | Price |
|---|---|---|
| 5/22/2025 | Sold | $280,000+4.1%$174/sqft |
Source: | ||
| 4/26/2025 | Pending sale | $269,000$167/sqft |
Source: | ||
| 4/6/2025 | Contingent | $269,000$167/sqft |
Source: | ||
| 4/4/2025 | Listed for sale | $269,000+59.2%$167/sqft |
Source: | ||
| 9/4/2018 | Sold | $169,000$105/sqft |
Source: Public Record Report a problem | ||
Public tax history
| Year | Property taxes | Tax assessment |
|---|---|---|
| 2025 | $5,340 +2.1% | $150,650 |
| 2024 | $5,231 +4.5% | $150,650 |
| 2023 | $5,003 +3.3% | $150,650 |
Find assessor info on the county website
Neighborhood: 19078
Nearby schools
GreatSchools rating
- 4/10Leedom El SchoolGrades: K-5Distance: 0.5 mi
- 5/10Ridley Middle SchoolGrades: 6-8Distance: 0.9 mi
- 7/10Ridley High SchoolGrades: 9-12Distance: 1.8 mi
Schools provided by the listing agent
- District: Ridley
Source: Bright MLS. This data may not be complete. We recommend contacting the local school district to confirm school assignments for this home.

Get pre-qualified for a loan
At Zillow Home Loans, we can pre-qualify you in as little as 5 minutes with no impact to your credit score.An equal housing lender. NMLS #10287.
Sell for more on Zillow
Get a free Zillow Showcase℠ listing and you could sell for .
$283,100
2% more+ $5,662
With Zillow Showcase(estimated)
$288,762