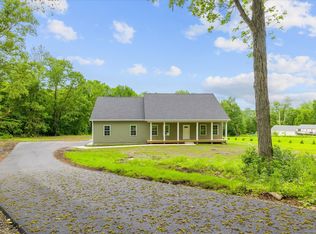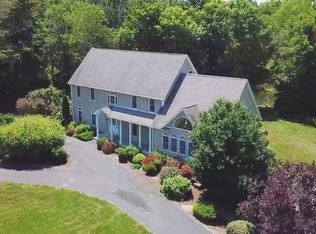Sold for $605,000
$605,000
124 Orchard Hill Road, Pomfret, CT 06259
3beds
1,916sqft
Single Family Residence
Built in 2024
2.25 Acres Lot
$617,200 Zestimate®
$316/sqft
$3,058 Estimated rent
Home value
$617,200
$469,000 - $815,000
$3,058/mo
Zestimate® history
Loading...
Owner options
Explore your selling options
What's special
New Construction Ranch in desirable Pomfret Countryside! Set on a scenic country road, this quality-built home blends modern comfort with timeless charm. A welcoming front porch leads inside to an open layout with gleaming hardwood floors throughout. The gourmet granite kitchen offers soft-close high-end cabinets, a large island with seating, and a walk-in pantry, opening to the dining area and slider to the private screened-in porch where you will love to sit and enjoy tranquil backyard. The living room features a cozy gas fireplace, perfect for gatherings. The spacious primary suite includes a luxury bath with whirlpool & XL shower stall and walk-in closet, while two additional bedrooms and a full bath are set apart for privacy. Handy laundry/mudroom connects to the attached 2-car garage. With sun-filled spaces, one-level living, and energy-efficient construction, this home is designed for convenience and style. The full walkout basement with high ceilings offers potential for added living space. Additional features include central air, propane hydro-air furnace, and on-demand water heater. All just minutes to I-395, shopping, and dining, and within easy reach of Worcester, Providence, Hartford, and UCONN.
Zillow last checked: 8 hours ago
Listing updated: October 16, 2025 at 10:53am
Listed by:
Mary R. Collins 860-336-6677,
Berkshire Hathaway NE Prop. 860-928-1995
Bought with:
Lori McVey, 0802799
J. Christopher Real Estate Group
Source: Smart MLS,MLS#: 24124866
Facts & features
Interior
Bedrooms & bathrooms
- Bedrooms: 3
- Bathrooms: 2
- Full bathrooms: 2
Primary bedroom
- Features: Full Bath, Stall Shower, Whirlpool Tub, Walk-In Closet(s), Hardwood Floor
- Level: Main
Bedroom
- Features: Hardwood Floor
- Level: Main
Bedroom
- Features: Hardwood Floor
- Level: Main
Dining room
- Features: Sliders, Hardwood Floor
- Level: Main
Kitchen
- Features: Granite Counters, Kitchen Island, Hardwood Floor
- Level: Main
Living room
- Features: Vaulted Ceiling(s), Ceiling Fan(s), Gas Log Fireplace, Hardwood Floor
- Level: Main
Heating
- Forced Air, Propane
Cooling
- Central Air
Appliances
- Included: Gas Range, Microwave, Range Hood, Refrigerator, Dishwasher, Water Heater, Tankless Water Heater
- Laundry: Main Level
Features
- Open Floorplan
- Windows: Thermopane Windows
- Basement: Full,Concrete
- Attic: Access Via Hatch
- Number of fireplaces: 1
Interior area
- Total structure area: 1,916
- Total interior livable area: 1,916 sqft
- Finished area above ground: 1,916
Property
Parking
- Total spaces: 6
- Parking features: Attached, Driveway, Paved, Off Street, Garage Door Opener, Private, Asphalt
- Attached garage spaces: 2
- Has uncovered spaces: Yes
Features
- Patio & porch: Screened, Porch, Covered, Patio
- Exterior features: Rain Gutters, Stone Wall
Lot
- Size: 2.25 Acres
- Features: Level, Open Lot
Details
- Parcel number: 2513012
- Zoning: RR
Construction
Type & style
- Home type: SingleFamily
- Architectural style: Ranch
- Property subtype: Single Family Residence
Materials
- Vinyl Siding
- Foundation: Concrete Perimeter
- Roof: Asphalt
Condition
- New construction: No
- Year built: 2024
Utilities & green energy
- Sewer: Septic Tank
- Water: Well
- Utilities for property: Cable Available
Green energy
- Energy efficient items: Windows
Community & neighborhood
Community
- Community features: Golf, Library, Medical Facilities, Private School(s), Public Rec Facilities, Shopping/Mall, Stables/Riding, Tennis Court(s)
Location
- Region: Pomfret Center
- Subdivision: Pomfret Center
Price history
| Date | Event | Price |
|---|---|---|
| 10/16/2025 | Sold | $605,000+0.8%$316/sqft |
Source: | ||
| 9/17/2025 | Pending sale | $600,000$313/sqft |
Source: | ||
| 9/8/2025 | Listed for sale | $600,000+275%$313/sqft |
Source: | ||
| 9/1/2021 | Sold | $160,000$84/sqft |
Source: Public Record Report a problem | ||
Public tax history
| Year | Property taxes | Tax assessment |
|---|---|---|
| 2025 | $6,994 +323.1% | $337,400 +474.8% |
| 2024 | $1,653 -43.2% | $58,700 -46% |
| 2023 | $2,908 +0% | $108,700 |
Find assessor info on the county website
Neighborhood: 06259
Nearby schools
GreatSchools rating
- 6/10Pomfret Community SchoolGrades: PK-8Distance: 0.7 mi
Schools provided by the listing agent
- Elementary: Pomfret Community
- High: Woodstock Academy
Source: Smart MLS. This data may not be complete. We recommend contacting the local school district to confirm school assignments for this home.
Get pre-qualified for a loan
At Zillow Home Loans, we can pre-qualify you in as little as 5 minutes with no impact to your credit score.An equal housing lender. NMLS #10287.
Sell with ease on Zillow
Get a Zillow Showcase℠ listing at no additional cost and you could sell for —faster.
$617,200
2% more+$12,344
With Zillow Showcase(estimated)$629,544

