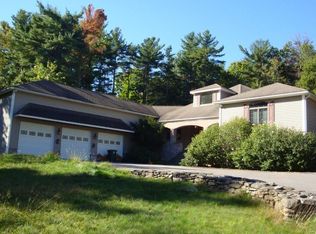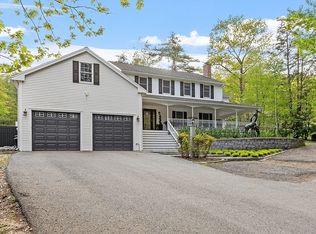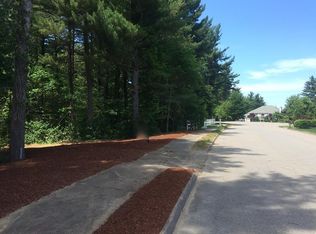Prestigious Kendall Hill Estates. An amazing European - Traditional property custom built by current owners. No detail was left unturned and only the finest materials used throughout. Positioned 300 ft from main rd on apx 2 acre lot that abuts 27 acres of conservation land makes for a perfect setting. The oversized heated garage is a car enthusiasts dream boasting 12 ft clg, custom railings, and tile floor. Enter the 2 story foyer (18 ft clg) with sky scene mural and a view to the 2 story wall of glass family room adorned with a gas FP + hand carved marble mantle. All overlooking the stamped concrete patio, 10 ft waterfall, koi pond, and outdoor FP. Large dining off the foyer as well as a study. Gourmet kitchen w high end appliances. 1st fl laundry rm, 1/2 bath and 1st fl Master suite w sitting area, dressing area, and limestone tiled bath. 2nd level offers 2 suites, sitting area and 2 add'l bedrooms. A must see property. Private showings. Please see attachments for more information.
This property is off market, which means it's not currently listed for sale or rent on Zillow. This may be different from what's available on other websites or public sources.



