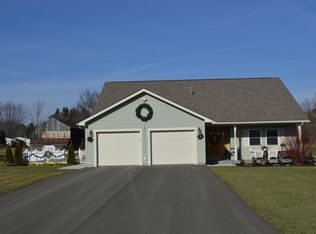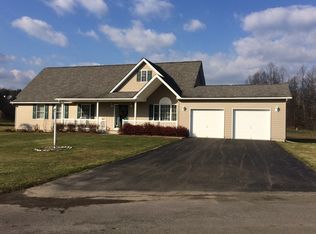Sold for $310,000
$310,000
124 Old Stone Rd, Norwich, NY 13815
4beds
2,693sqft
Single Family Residence
Built in 2004
2.24 Acres Lot
$309,700 Zestimate®
$115/sqft
$2,381 Estimated rent
Home value
$309,700
Estimated sales range
Not available
$2,381/mo
Zestimate® history
Loading...
Owner options
Explore your selling options
What's special
This is your chance to enjoy the perfect combination of seclusion and convenience—country living with close proximity to town amenities. Welcome to 124 Old Stone Rd in Norwich, NY! This pristine, beautifully maintained 4-bed, 3-bath contemporary style home was built in 2004 and sits on a picturesque, level 2.24-acre lot with beautiful mountain views and a peaceful mountain stream! Step inside to an inviting, open layout featuring a large living room with soaring cathedral ceilings and an oversized kitchen perfect for entertaining. The spacious family room, complete with French doors, opens to a private patio and expansive backyard—ideal for gatherings, gardening, or simply relaxing in nature. Additional highlights include a heated 2-car garage, a 12x24 barn for extra storage or hobbies, and efficient propane gas radiant hot water heat with central air for year-round comfort. Don’t miss your chance to own this move-in ready gem in a truly serene setting!
Zillow last checked: 8 hours ago
Listing updated: September 29, 2025 at 11:55am
Listed by:
Anthony James Giacovelli,
eXp REALTY,
Samantha Giacovelli,
eXp REALTY
Bought with:
Unknown
UNKNOWN NON MEMBER
Source: GBMLS,MLS#: 331600 Originating MLS: Greater Binghamton Association of REALTORS
Originating MLS: Greater Binghamton Association of REALTORS
Facts & features
Interior
Bedrooms & bathrooms
- Bedrooms: 4
- Bathrooms: 3
- Full bathrooms: 2
- 1/2 bathrooms: 1
Primary bedroom
- Level: First
- Dimensions: 17 x 15 + 6x8 (closet)
Bedroom
- Level: First
- Dimensions: 14 x 14
Bedroom
- Level: First
- Dimensions: 14 x 14
Bedroom
- Level: Lower
- Dimensions: 21 x 13
Primary bathroom
- Level: First
- Dimensions: 11 x 6
Bathroom
- Level: First
- Dimensions: 8 x 5
Dining room
- Level: First
- Dimensions: 15 x 12
Family room
- Level: Lower
- Dimensions: 21 x 15
Foyer
- Level: Lower
- Dimensions: 8 x 7
Great room
- Level: First
- Dimensions: 27 x 23
Half bath
- Level: Lower
- Dimensions: 7 x 5
Kitchen
- Level: First
- Dimensions: 21 x 11
Living room
- Level: First
- Dimensions: 14 x 14
Heating
- Central, Radiant
Cooling
- Central Air, Ceiling Fan(s)
Appliances
- Included: Dryer, Dishwasher, Free-Standing Range, Propane Water Heater, Refrigerator, Washer
- Laundry: Washer Hookup, Dryer Hookup
Features
- Cathedral Ceiling(s), Pantry, Skylights, Vaulted Ceiling(s)
- Flooring: Carpet, Laminate, Vinyl
- Doors: Storm Door(s)
- Windows: Skylight(s), Storm Window(s)
- Basement: Walk-Out Access
Interior area
- Total interior livable area: 2,693 sqft
- Finished area above ground: 2,049
- Finished area below ground: 644
Property
Parking
- Total spaces: 2
- Parking features: Attached, Driveway, Garage, Two Car Garage, Garage Door Opener, Heated Garage
- Attached garage spaces: 2
Features
- Levels: Two
- Stories: 2
- Patio & porch: Open, Patio, Porch
- Exterior features: Landscaping, Mature Trees/Landscape, Porch, Patio, Shed
- Has view: Yes
- View description: Creek/Stream
- Has water view: Yes
- Water view: Creek/Stream
- Waterfront features: Stream
Lot
- Size: 2.24 Acres
- Dimensions: 45 x 254
- Features: Cul-De-Sac, Level, Other, Stream/Creek, See Remarks, Views, Landscaped
Details
- Additional structures: Shed(s)
- Parcel number: 0842001222195
Construction
Type & style
- Home type: SingleFamily
- Architectural style: Contemporary,Two Story
- Property subtype: Single Family Residence
Materials
- Vinyl Siding
- Foundation: Basement
Condition
- Year built: 2004
Utilities & green energy
- Sewer: Septic Tank
- Water: Well
- Utilities for property: Cable Available, High Speed Internet Available
Community & neighborhood
Location
- Region: Norwich
Other
Other facts
- Listing agreement: Exclusive Right To Sell
- Ownership: OWNER
Price history
| Date | Event | Price |
|---|---|---|
| 9/25/2025 | Sold | $310,000$115/sqft |
Source: | ||
| 9/25/2025 | Pending sale | $310,000$115/sqft |
Source: | ||
| 8/6/2025 | Contingent | $310,000$115/sqft |
Source: | ||
| 8/6/2025 | Pending sale | $310,000$115/sqft |
Source: | ||
| 6/18/2025 | Listed for sale | $310,000-12.7%$115/sqft |
Source: | ||
Public tax history
| Year | Property taxes | Tax assessment |
|---|---|---|
| 2024 | -- | $84,000 |
| 2023 | -- | $84,000 |
| 2022 | -- | $84,000 |
Find assessor info on the county website
Neighborhood: 13815
Nearby schools
GreatSchools rating
- NAStanford J Gibson Primary SchoolGrades: PK-2Distance: 1.2 mi
- 3/10Norwich Middle SchoolGrades: 6-8Distance: 2.4 mi
- 5/10Norwich High SchoolGrades: 9-12Distance: 2.4 mi
Schools provided by the listing agent
- Elementary: Perry Browne
- District: Norwich
Source: GBMLS. This data may not be complete. We recommend contacting the local school district to confirm school assignments for this home.

