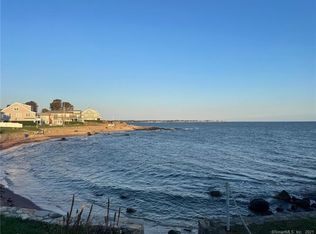Sold for $850,000
$850,000
124 Old Salt Works Road, Westbrook, CT 06498
3beds
1,717sqft
Single Family Residence
Built in 1950
0.29 Acres Lot
$888,700 Zestimate®
$495/sqft
$3,412 Estimated rent
Home value
$888,700
$809,000 - $978,000
$3,412/mo
Zestimate® history
Loading...
Owner options
Explore your selling options
What's special
Welcome to 124 Old Salt Works Rd, a beautifully updated 3-bedroom, 2-bathroom Cape-style home in a sought-after shoreline community! Just steps from the beach, this home offers the perfect blend of charm, modern updates, and relaxing coastal vibes. Step inside to discover an open-concept kitchen featuring granite countertops, stainless steel appliances, and custom white cabinetry. The adjacent dining area and spacious sun-filled living room with a fireplace make it perfect for entertaining. Hardwood floors flow throughout, adding warmth and elegance to the space. The primary suite is a private retreat with ample natural light, while two additional bedrooms provide plenty of space for family or guests. The lower level boasts a finished recreation room, ideal for a media room, playroom, or home gym. Enjoy outdoor living with a beautifully landscaped yard, a stone patio with a fire pit, and a peaceful backyard oasis. A two-car garage and ample driveway space provide convenience. Plus, the proximity to the beach, walking trails, and charming local shops and restaurants make this home a dream come true! Key Features: 3 Bedrooms | 2 Bathrooms Updated kitchen with granite counters & stainless appliances Spacious living room with fireplace Primary suite with ample storage Finished lower level for extra living space Private backyard with a patio & fire pit Two-car garage Steps from the beach & scenic coastal views!
Zillow last checked: 8 hours ago
Listing updated: July 03, 2025 at 02:53pm
Listed by:
Joe Malerba 860-912-7315,
eXp Realty 866-828-3951
Bought with:
Beth A. Thomas, RES.0812853
RE/MAX One
Source: Smart MLS,MLS#: 24085279
Facts & features
Interior
Bedrooms & bathrooms
- Bedrooms: 3
- Bathrooms: 2
- Full bathrooms: 2
Primary bedroom
- Level: Upper
Bedroom
- Level: Main
Bedroom
- Level: Main
Bathroom
- Level: Main
Bathroom
- Level: Upper
Kitchen
- Level: Main
Living room
- Level: Main
Loft
- Level: Upper
Other
- Level: Main
Heating
- Hot Water, Oil
Cooling
- Central Air
Appliances
- Included: Electric Range, Microwave, Refrigerator, Dishwasher, Water Heater
Features
- Basement: Full
- Attic: Storage,Floored,Access Via Hatch
- Number of fireplaces: 1
Interior area
- Total structure area: 1,717
- Total interior livable area: 1,717 sqft
- Finished area above ground: 1,717
Property
Parking
- Parking features: None
Features
- Fencing: Partial
- Waterfront features: Walk to Water, Beach Access, Association Required
Lot
- Size: 0.29 Acres
- Features: Subdivided, Dry, Level
Details
- Parcel number: 1039090
- Zoning: HDR
Construction
Type & style
- Home type: SingleFamily
- Architectural style: Cape Cod
- Property subtype: Single Family Residence
Materials
- Aluminum Siding
- Foundation: Concrete Perimeter
- Roof: Asphalt
Condition
- New construction: No
- Year built: 1950
Utilities & green energy
- Sewer: Septic Tank
- Water: Public
Community & neighborhood
Location
- Region: Westbrook
- Subdivision: Salt Works
HOA & financial
HOA
- Has HOA: Yes
- HOA fee: $25 annually
- Amenities included: Management
Price history
| Date | Event | Price |
|---|---|---|
| 7/1/2025 | Sold | $850,000$495/sqft |
Source: | ||
| 6/6/2025 | Pending sale | $850,000$495/sqft |
Source: | ||
| 5/27/2025 | Price change | $850,000-4%$495/sqft |
Source: | ||
| 5/16/2025 | Price change | $885,000-1.7%$515/sqft |
Source: | ||
| 4/2/2025 | Listed for sale | $900,000$524/sqft |
Source: | ||
Public tax history
| Year | Property taxes | Tax assessment |
|---|---|---|
| 2025 | $6,663 +3.7% | $296,130 |
| 2024 | $6,426 +1.8% | $296,130 |
| 2023 | $6,313 +26.9% | $296,130 +23.6% |
Find assessor info on the county website
Neighborhood: Westbrook Center
Nearby schools
GreatSchools rating
- 7/10Daisy Ingraham SchoolGrades: PK-4Distance: 1 mi
- 8/10Westbrook Middle SchoolGrades: 5-8Distance: 2 mi
- 7/10Westbrook High SchoolGrades: 9-12Distance: 2 mi
Schools provided by the listing agent
- Elementary: Daisy Ingraham
- High: Westbrook
Source: Smart MLS. This data may not be complete. We recommend contacting the local school district to confirm school assignments for this home.
Get pre-qualified for a loan
At Zillow Home Loans, we can pre-qualify you in as little as 5 minutes with no impact to your credit score.An equal housing lender. NMLS #10287.
Sell for more on Zillow
Get a Zillow Showcase℠ listing at no additional cost and you could sell for .
$888,700
2% more+$17,774
With Zillow Showcase(estimated)$906,474
