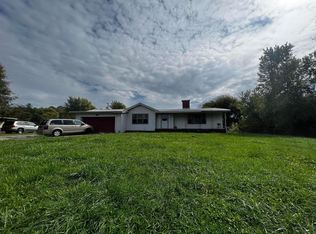Sold for $190,000
$190,000
124 Old Richmond Rd, London, KY 40741
3beds
1,750sqft
Single Family Residence
Built in 1971
0.75 Acres Lot
$191,300 Zestimate®
$109/sqft
$1,940 Estimated rent
Home value
$191,300
Estimated sales range
Not available
$1,940/mo
Zestimate® history
Loading...
Owner options
Explore your selling options
What's special
Conveniently located just minutes from I-75 Exit 41 in London this renovated, move in ready three-bedroom brick home sits on a spacious 0.75-acre lot. The fenced-in backyard is perfect for the kiddos to play in, and the attached garage is an added convenience A charming columned front porch welcomes you home. Inside, the home features a bright and contemporary open-concept layout in the living areas, with fresh paint throughout. The living room is filled with natural light, enhanced with plenty of windows and refinished hardwood flooring. The eat-in kitchen is complete with stainless steel appliances, floating shelves, and a generous island. In addition to the three comfortable bedrooms and two full bathrooms, the home also includes a new water heater in the utility room and a brand new HVAC.
Zillow last checked: 8 hours ago
Listing updated: September 24, 2025 at 10:18pm
Listed by:
Tommy Black 606-215-1256,
RE/MAX On Main, Inc
Bought with:
Pamela D Settles, 217666
NextHome Adventure
Source: Imagine MLS,MLS#: 25013230
Facts & features
Interior
Bedrooms & bathrooms
- Bedrooms: 3
- Bathrooms: 2
- Full bathrooms: 2
Bedroom 1
- Level: First
Bedroom 2
- Level: First
Bedroom 3
- Level: First
Bathroom 1
- Description: Full Bath
- Level: First
Bathroom 2
- Description: Full Bath
- Level: First
Foyer
- Level: First
Foyer
- Level: First
Kitchen
- Level: First
Living room
- Level: First
Living room
- Level: First
Utility room
- Level: First
Heating
- Electric
Cooling
- Electric
Appliances
- Included: Dishwasher, Microwave, Refrigerator, Range
- Laundry: Electric Dryer Hookup, Washer Hookup
Features
- Eat-in Kitchen
- Flooring: Hardwood, Laminate, Tile
- Has basement: No
- Has fireplace: Yes
- Fireplace features: Living Room, Masonry
Interior area
- Total structure area: 1,750
- Total interior livable area: 1,750 sqft
- Finished area above ground: 1,750
- Finished area below ground: 0
Property
Parking
- Total spaces: 1
- Parking features: Attached Garage, Driveway
- Garage spaces: 1
- Has uncovered spaces: Yes
Features
- Levels: One
- Patio & porch: Patio, Porch
- Fencing: Chain Link
- Has view: Yes
- View description: Rural
Lot
- Size: 0.75 Acres
Details
- Additional structures: Shed(s)
- Parcel number: 0391000002.00
Construction
Type & style
- Home type: SingleFamily
- Architectural style: Ranch
- Property subtype: Single Family Residence
Materials
- Brick Veneer
- Foundation: Block
- Roof: Shingle
Condition
- New construction: No
- Year built: 1971
Utilities & green energy
- Sewer: Septic Tank
- Water: Public
Community & neighborhood
Location
- Region: London
- Subdivision: Rural
Price history
| Date | Event | Price |
|---|---|---|
| 8/25/2025 | Sold | $190,000-2.6%$109/sqft |
Source: | ||
| 6/29/2025 | Contingent | $195,000$111/sqft |
Source: | ||
| 6/20/2025 | Listed for sale | $195,000+95%$111/sqft |
Source: | ||
| 9/18/2024 | Sold | $100,010-37.5%$57/sqft |
Source: Public Record Report a problem | ||
| 10/17/2022 | Sold | $160,000-7.6%$91/sqft |
Source: | ||
Public tax history
| Year | Property taxes | Tax assessment |
|---|---|---|
| 2023 | $1,269 -15.5% | $160,000 -14.9% |
| 2022 | $1,502 +76.1% | $188,000 +92.8% |
| 2021 | $853 | $97,500 -5.3% |
Find assessor info on the county website
Neighborhood: 40741
Nearby schools
GreatSchools rating
- 9/10London Elementary SchoolGrades: PK-5Distance: 2.6 mi
- NALaurel County Virtual AcademyGrades: 6-12Distance: 2.6 mi
- 7/10North Laurel High SchoolGrades: 9-12Distance: 2.3 mi
Schools provided by the listing agent
- Elementary: Colony
- Middle: North Laurel
- High: North Laurel
Source: Imagine MLS. This data may not be complete. We recommend contacting the local school district to confirm school assignments for this home.
Get pre-qualified for a loan
At Zillow Home Loans, we can pre-qualify you in as little as 5 minutes with no impact to your credit score.An equal housing lender. NMLS #10287.
